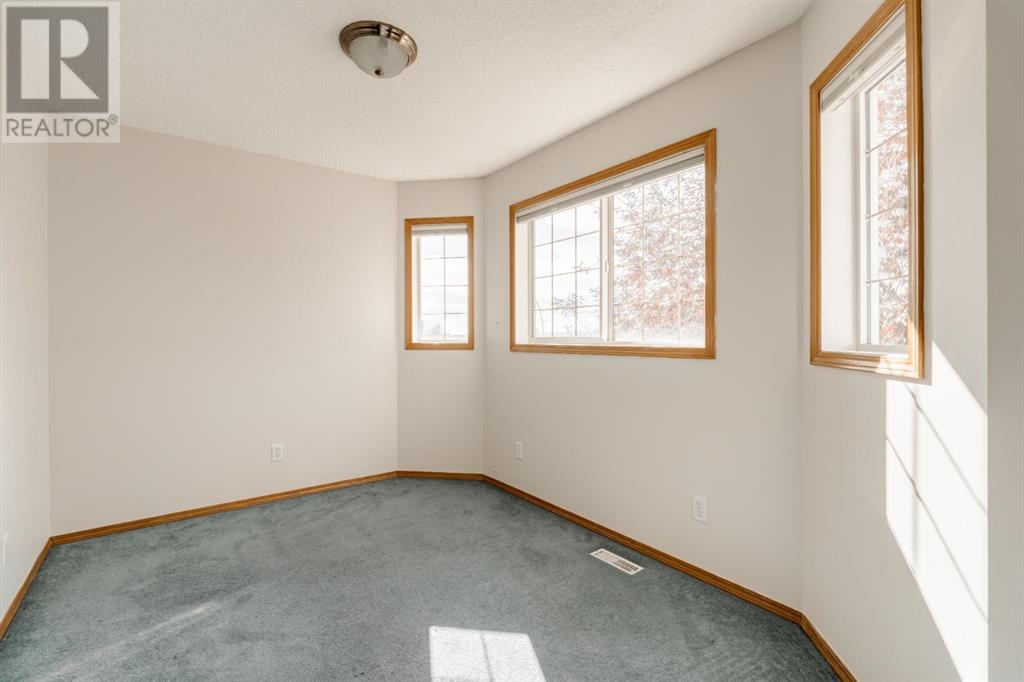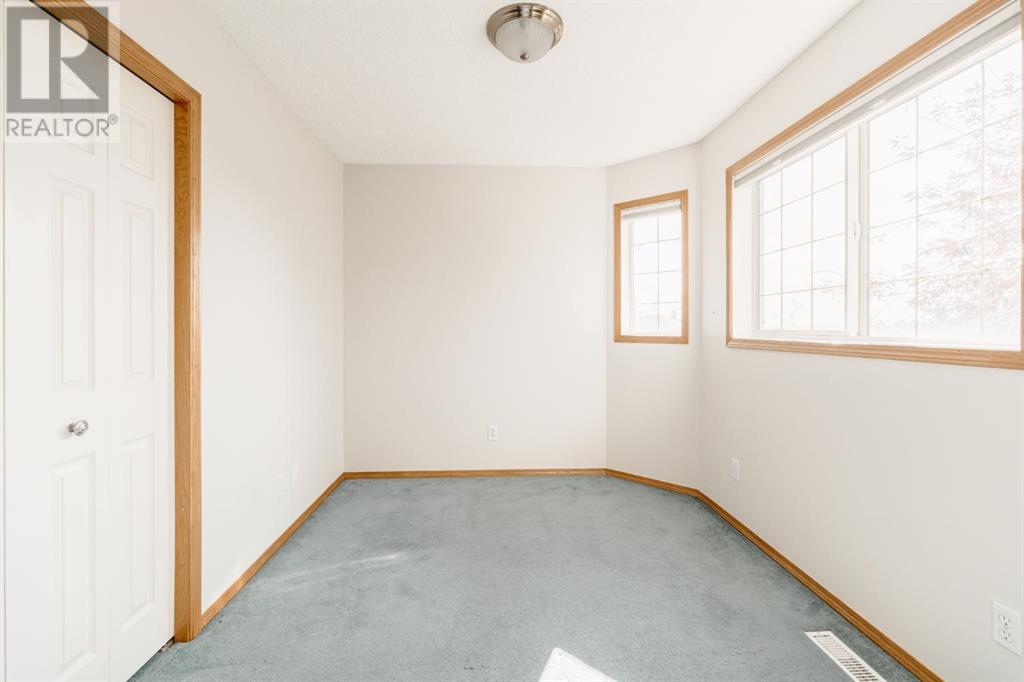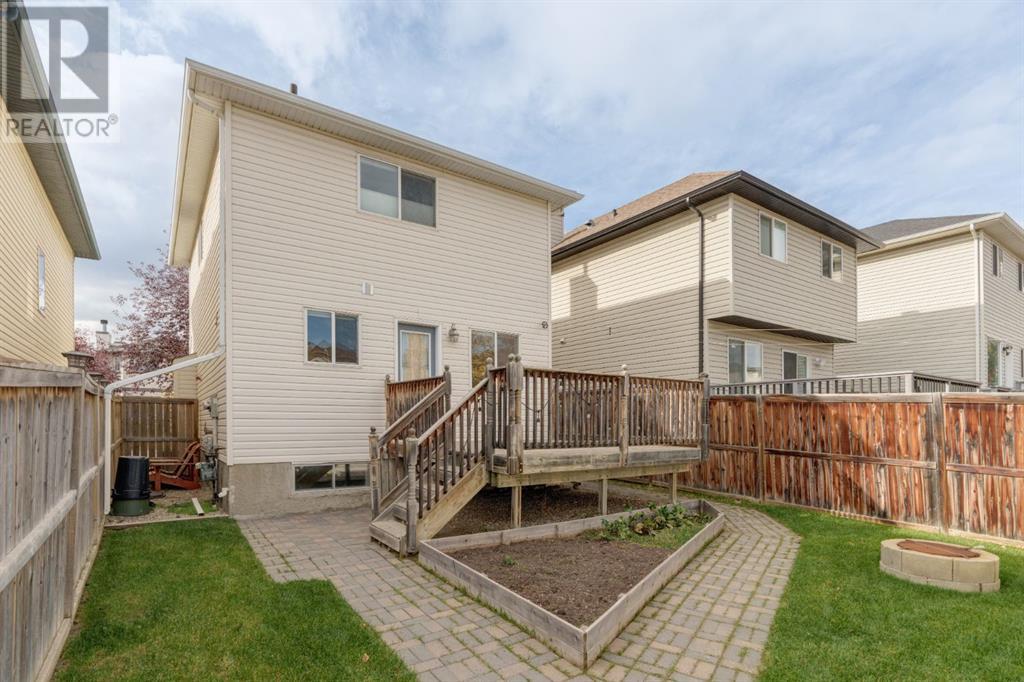146 Arbour Stone Place Nw, Calgary, Alberta T3G 5E7 (27553025)
146 Arbour Stone Place Nw Calgary, Alberta T3G 5E7
$589,000
This beautifully maintained home is situated on a quiet street in the sought-after community of Arbour Lake. The main floor features a bright living room with laminate flooring, a gas fireplace, and large windows allowing the natural light to flood inside. The updated kitchen offers plenty of space to prepare your favourite meals and also provides ample storage. Completing the main floor is a functional dining area, convenient main-floor laundry, a half bath, and access to the large back deck. Upstairs, the spacious primary bedroom offers double closets, accompanied by two additional bedrooms and a newly renovated 4-piece bathroom. The finished basement provides a media room with wood-accented ceilings and a versatile office space. Outside, enjoy a raised deck, brick pathways, a fire pit, and lush landscaping. Appreciate the oversized heated and insulated double garage with a skylight to allow natural light inside. With the C-Train and amenities within walking distance, this home offers a perfect blend of comfort and convenience. Appreciate the long list of updates including, a new furnace, air conditioning, new roof on the house and garage, and new paint throughout most of the home. (id:40382)
Property Details
| MLS® Number | A2173575 |
| Property Type | Single Family |
| Community Name | Arbour Lake |
| AmenitiesNearBy | Park, Playground, Recreation Nearby, Schools, Shopping, Water Nearby |
| CommunityFeatures | Lake Privileges |
| Features | See Remarks, Other, Back Lane, Closet Organizers, No Smoking Home |
| ParkingSpaceTotal | 2 |
| Plan | 0013024 |
| Structure | Deck |
Building
| BathroomTotal | 2 |
| BedroomsAboveGround | 3 |
| BedroomsTotal | 3 |
| Amenities | Other |
| Appliances | Refrigerator, Dishwasher, Stove, Hood Fan, Window Coverings, Washer & Dryer |
| BasementDevelopment | Finished |
| BasementType | Full (finished) |
| ConstructedDate | 2000 |
| ConstructionMaterial | Wood Frame |
| ConstructionStyleAttachment | Detached |
| CoolingType | Central Air Conditioning |
| FireplacePresent | Yes |
| FireplaceTotal | 1 |
| FlooringType | Carpeted, Laminate, Tile |
| FoundationType | Poured Concrete |
| HalfBathTotal | 1 |
| HeatingType | Forced Air |
| StoriesTotal | 2 |
| SizeInterior | 1244 Sqft |
| TotalFinishedArea | 1244 Sqft |
| Type | House |
Parking
| Detached Garage | 2 |
Land
| Acreage | No |
| FenceType | Fence |
| LandAmenities | Park, Playground, Recreation Nearby, Schools, Shopping, Water Nearby |
| LandscapeFeatures | Landscaped |
| SizeDepth | 32.92 M |
| SizeFrontage | 9.14 M |
| SizeIrregular | 302.00 |
| SizeTotal | 302 M2|0-4,050 Sqft |
| SizeTotalText | 302 M2|0-4,050 Sqft |
| ZoningDescription | R-cg |
Rooms
| Level | Type | Length | Width | Dimensions |
|---|---|---|---|---|
| Basement | Recreational, Games Room | 18.00 Ft x 28.00 Ft | ||
| Main Level | 2pc Bathroom | .00 Ft x .00 Ft | ||
| Main Level | Dining Room | 8.67 Ft x 11.00 Ft | ||
| Main Level | Kitchen | 10.33 Ft x 11.00 Ft | ||
| Main Level | Living Room | 11.33 Ft x 13.67 Ft | ||
| Upper Level | 4pc Bathroom | .00 Ft x .00 Ft | ||
| Upper Level | Bedroom | 13.67 Ft x 8.50 Ft | ||
| Upper Level | Bedroom | 10.50 Ft x 8.25 Ft | ||
| Upper Level | Primary Bedroom | 16.67 Ft x 11.17 Ft |
https://www.realtor.ca/real-estate/27553025/146-arbour-stone-place-nw-calgary-arbour-lake
Interested?
Contact us for more information
Spencer Stupka
Associate Broker
205, 4915 Elbow Drive Sw
Calgary, Alberta T2S 2L4


























