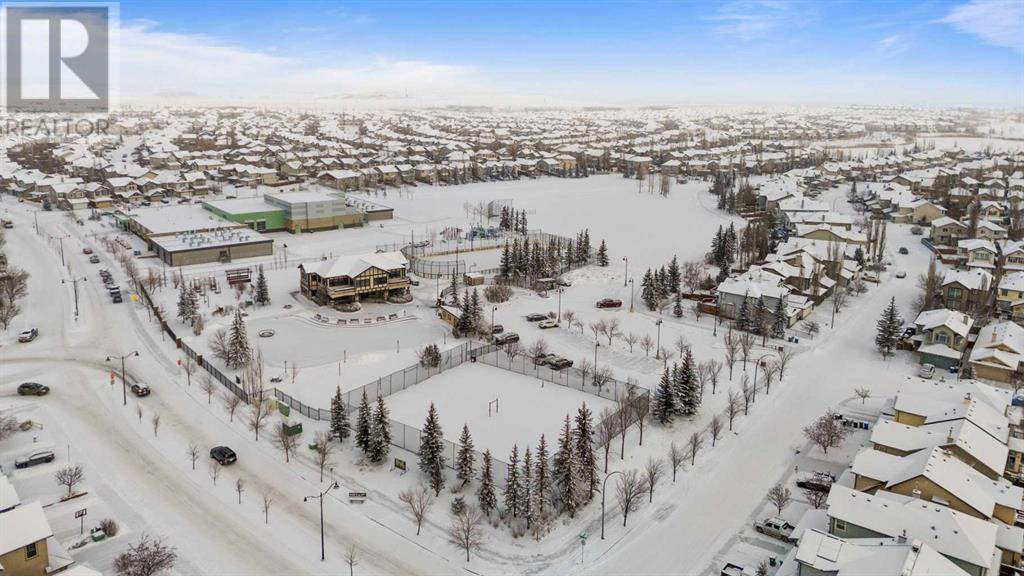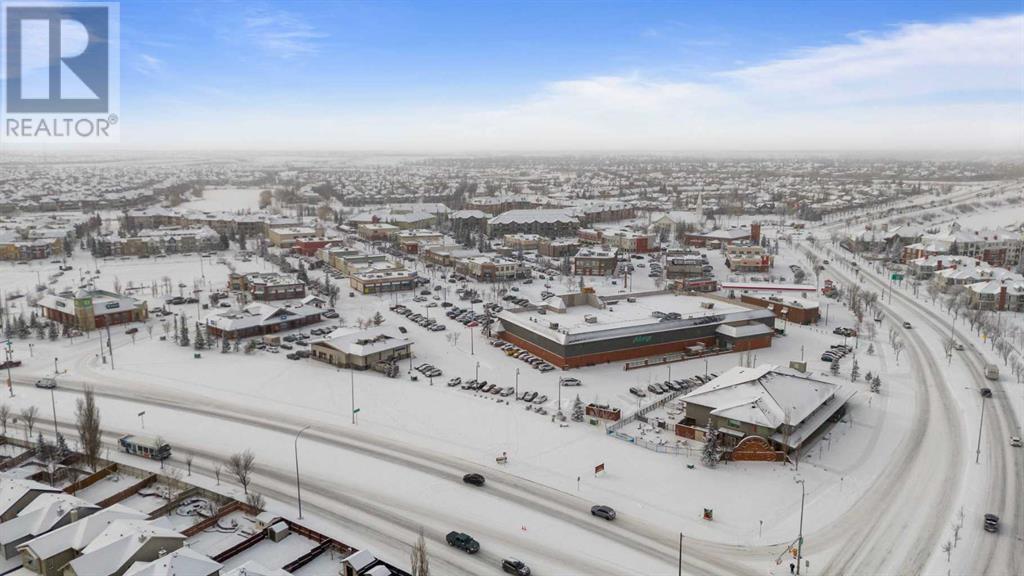71 Brightondale Crescent Se, Calgary, Alberta T2Z 4G6 (27886795)
71 Brightondale Crescent Se Calgary, Alberta T2Z 4G6
$649,900
Welcome to 71 Brightondale Crescent SE, a beautifully updated 3-bedroom family home in the heart of New Brighton, offering a perfect blend of style, comfort, and practicality. The main floor boasts durable luxury vinyl plank flooring throughout, leading into a renovated kitchen, featuring sleek white and grey quartz countertops, modern fixtures, updated cabinetry, and a contemporary backsplash. The open dining and living areas, highlighted by a charming white stone fireplace, provide an ideal space for entertaining, with large windows that allow natural light to flood the home and offer picturesque views of your sunny, south-facing yard. An updated half bath and a well-appointed mudroom with convenient main floor laundry, featuring a newer washer and dryer completes this level. Upstairs, you’ll discover a spacious bonus room with vaulted ceilings—perfect for children’s activities, family movie nights, or even a music room. This level also includes 3 generously sized bedrooms and 2 full baths, with the primary retreat featuring a walk-in closet and a tastefully renovated ensuite with a soaker tub and stand-alone shower. The insulated lower level awaits your finishing touches and offers great potential for a home gym, additional play space, or more! Step outside to the meticulously landscaped south-facing backyard, complete with a large deck perfect for outdoor entertaining or simply relaxing. Enjoy added privacy, thanks to being situated next to a community catwalk, creating extra distance between you and your neighbour. Located on a quiet street just steps from the New Brighton Residents Association splash park, sports courts, and clubhouse, as well as schools, playgrounds, and ponds, this home is nestled in one of Calgary’s most sought-after communities. With quick access to Stoney and Deerfoot Trails, along with a wide variety of nearby shopping, dining, and amenities thanks to nearby 130th Ave and Seton, convenience is literally at your doorstep. As if you needed more reasons to fall in love with this home, recent updates include central A/C to keep you cool during the warmer months, a new furnace (2024), water tank (2023), roof shingles (2018), and new window coverings, carpet, paint, and more! Don’t wait—schedule your showing today! (id:40382)
Property Details
| MLS® Number | A2192825 |
| Property Type | Single Family |
| Community Name | New Brighton |
| AmenitiesNearBy | Park, Playground, Schools, Shopping |
| ParkingSpaceTotal | 4 |
| Plan | 0310603 |
Building
| BathroomTotal | 3 |
| BedroomsAboveGround | 3 |
| BedroomsTotal | 3 |
| Appliances | Washer, Refrigerator, Dishwasher, Stove, Dryer, Microwave, Garburator, Hood Fan, Window Coverings |
| BasementDevelopment | Unfinished |
| BasementType | Full (unfinished) |
| ConstructedDate | 2002 |
| ConstructionStyleAttachment | Detached |
| CoolingType | Central Air Conditioning |
| ExteriorFinish | Vinyl Siding |
| FireplacePresent | Yes |
| FireplaceTotal | 1 |
| FlooringType | Carpeted, Tile, Vinyl Plank |
| FoundationType | Poured Concrete |
| HalfBathTotal | 1 |
| HeatingFuel | Natural Gas |
| HeatingType | Forced Air |
| StoriesTotal | 2 |
| SizeInterior | 1748 Sqft |
| TotalFinishedArea | 1748 Sqft |
| Type | House |
Parking
| Attached Garage | 2 |
Land
| Acreage | No |
| FenceType | Fence |
| LandAmenities | Park, Playground, Schools, Shopping |
| SizeDepth | 34 M |
| SizeFrontage | 9.38 M |
| SizeIrregular | 4133.00 |
| SizeTotal | 4133 Sqft|4,051 - 7,250 Sqft |
| SizeTotalText | 4133 Sqft|4,051 - 7,250 Sqft |
| ZoningDescription | R-g |
Rooms
| Level | Type | Length | Width | Dimensions |
|---|---|---|---|---|
| Second Level | 4pc Bathroom | 4.92 Ft x 8.17 Ft | ||
| Second Level | 4pc Bathroom | 7.67 Ft x 12.33 Ft | ||
| Second Level | Bedroom | 9.67 Ft x 10.25 Ft | ||
| Second Level | Bedroom | 9.00 Ft x 10.08 Ft | ||
| Second Level | Family Room | 14.08 Ft x 15.25 Ft | ||
| Second Level | Primary Bedroom | 11.58 Ft x 14.00 Ft | ||
| Basement | Other | 24.17 Ft x 32.17 Ft | ||
| Main Level | 2pc Bathroom | 7.25 Ft x 5.25 Ft | ||
| Main Level | Dining Room | 11.75 Ft x 7.92 Ft | ||
| Main Level | Foyer | 6.33 Ft x 9.58 Ft | ||
| Main Level | Kitchen | 12.92 Ft x 15.08 Ft | ||
| Main Level | Laundry Room | 7.50 Ft x 7.58 Ft | ||
| Main Level | Living Room | 12.00 Ft x 15.00 Ft |
https://www.realtor.ca/real-estate/27886795/71-brightondale-crescent-se-calgary-new-brighton
Interested?
Contact us for more information
Shawn Lukacsy
Associate
205, 4915 Elbow Drive Sw
Calgary, Alberta T2S 2L4
Dan Saklofske
Associate
205, 4915 Elbow Drive Sw
Calgary, Alberta T2S 2L4



































