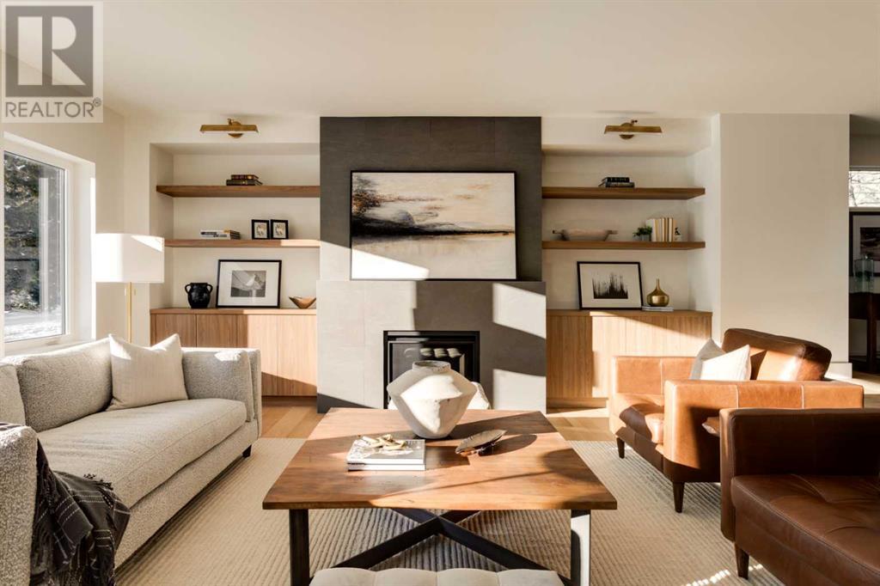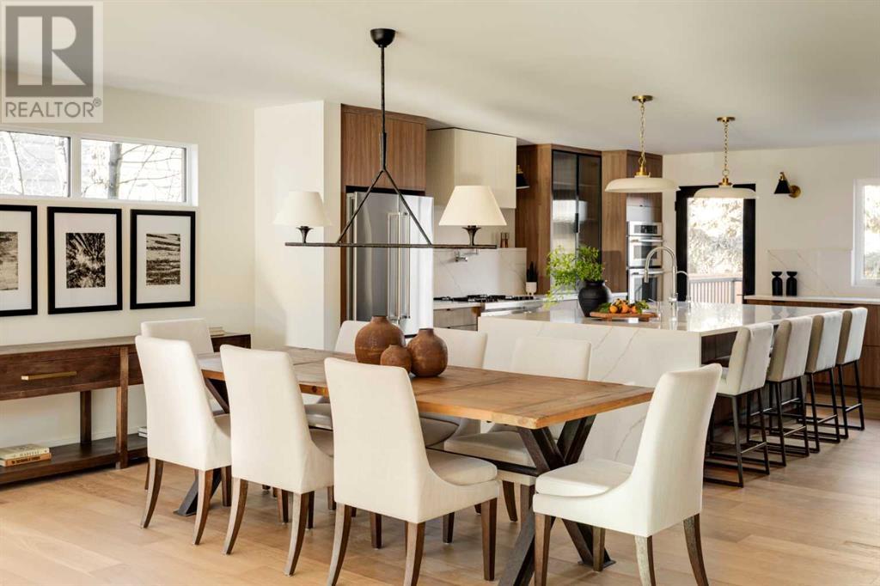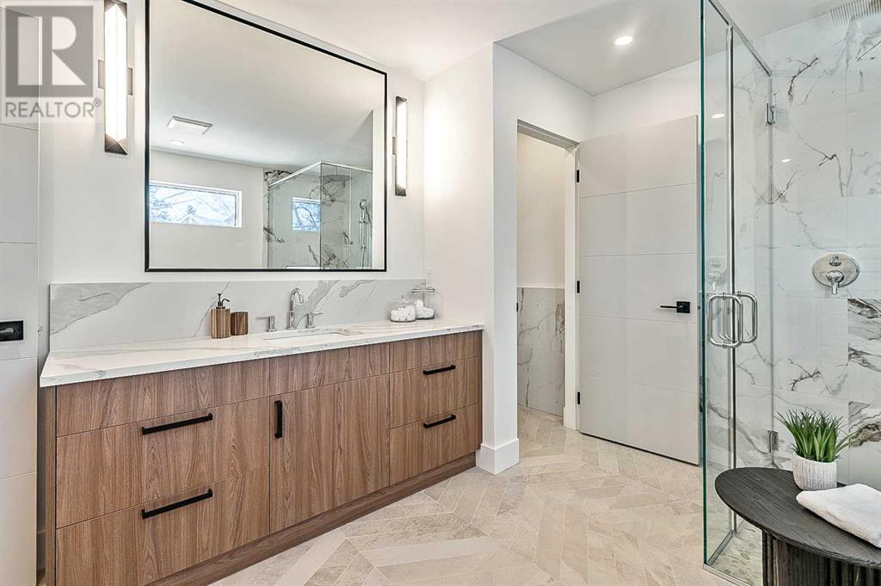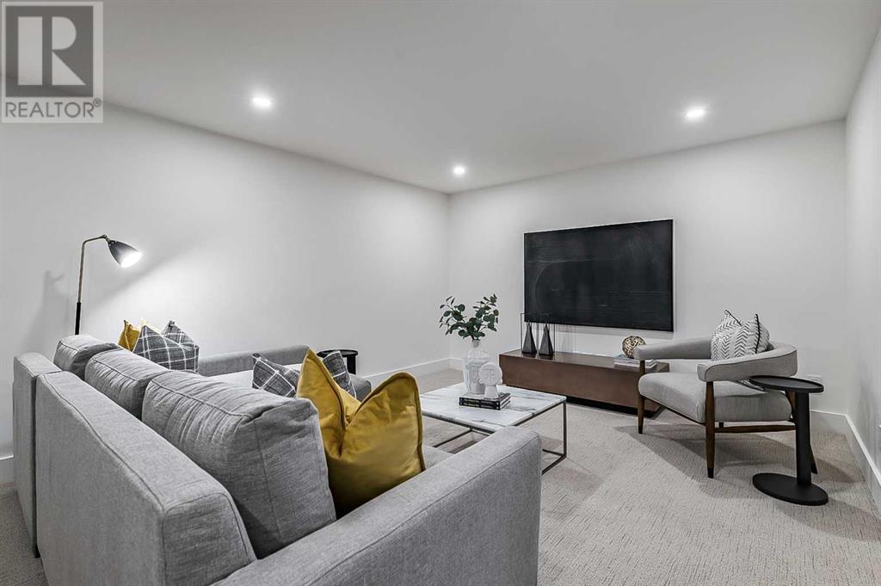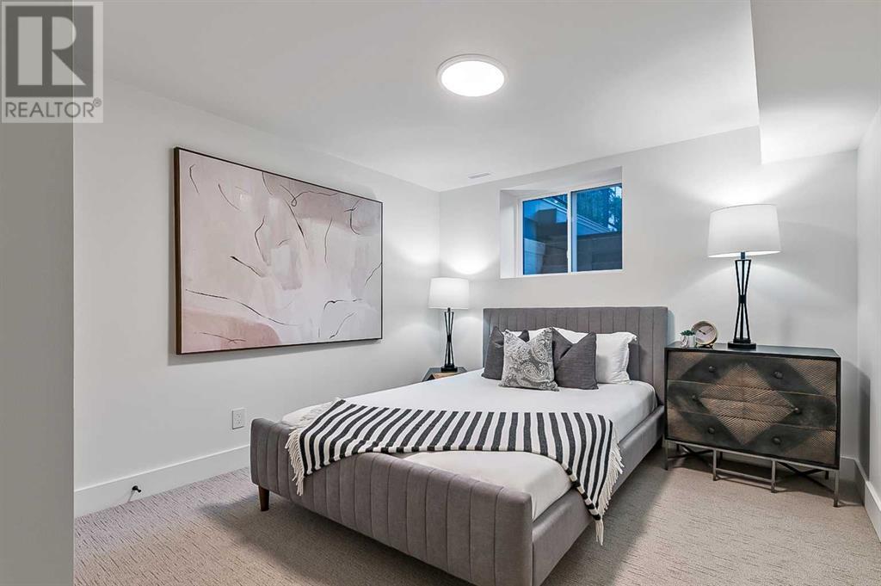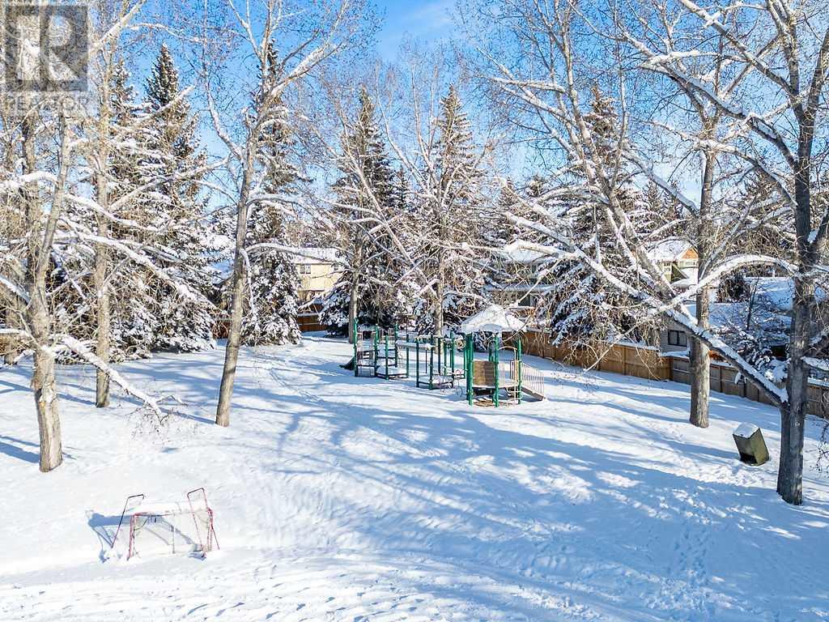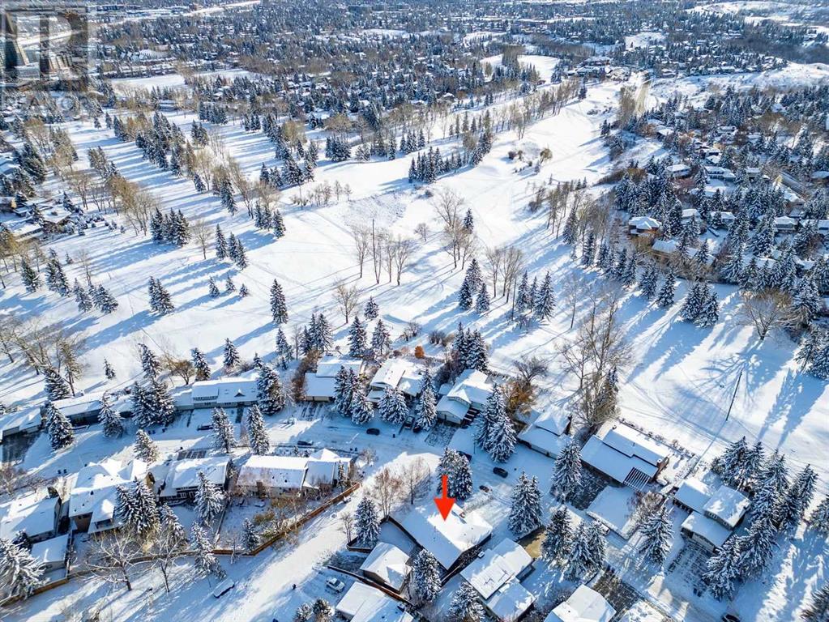655 Varsity Estates Crescent Nw, Calgary, Alberta T3B 3C6 (27917330)
655 Varsity Estates Crescent Nw Calgary, Alberta T3B 3C6
$1,950,000
Price Improvement!!! | MOVE-IN READY LUXURY IN VARSITY ESTATES 655 | Discover the artful fusion of style, comfort, and functionality in this exceptional 4-bedroom, 2.5-bathroom, fully renovated home. With over 4,000 square feet of meticulously designed living space on a private corner lot, this property offers move-in ready, low maintenance living in the sought-after community of Varsity Estates, known for it's exclusive feel and Golf Course community. The heart of the home is the truly special, open plan layout that exuding a warm elegance, enhanced by the abundant south facing windows and bespoke finishes. The sunken living area showcases the meticulous attention to detail with the case-less windows/doors, the beautifully designed fireplace, custom storage and gorgeous wide oak plank floors. Roughed-in CAT6 wiring facilitates future 'Smart Home' capabilities and seamless entertainment options, alongside rough-ins for power blind, security keypads and security cameras. Abundant custom cabinetry throughout maintains a beautiful and clutter-free living space. The gourmet kitchen features a stunning central island, luxurious quartz countertops, ample storage with many thoughtful storage details including the butler’s pantry, adding to the functionality and providing connection from the dedicated mudroom entry. The central dining room can expand to host gatherings of all sizes and the custom hutch with beer/wine fridges ensures you’re always ready to host in style. The primary bedroom is a serene retreat, offering tall windows, WIC and stylish ensuite with heated floors and towel rack. There is a 2nd bedroom, large laundry room and powder room also found on the main floor. The fully renovated lower level is both functional and inviting for your older kids or guests. Highlights include a recreation space with wet bar and rough-ins for a deluxe (7.2 surround sound) home theatre and seamless connectivity, two bright bedrooms, a 4pc bathroom, and large storage room. Th e timeless exterior showcases maintenance-free Hardie Board with a warm cedar accent, creating a contemporary yet inviting aesthetic. The brand new O/S 2.5 garage boasts an EV charging outlet, data conduit, 30 amp power and an extra thick 5" garage floor with added rebar and perimeter insulation to prevent future cracking. Enjoy summers on the tiered, private back deck, and marvel at how easy it will be to "lock and go" on your future travels. Located in the sought-after Varsity Estates, this property offers easy access to beautiful walking paths, off-leash areas, Market Mall, the U of C, Foothills Hospital, the LRT and of course, the renowned Silver Springs Golf Course, offering a true sense of community and belonging in this special community. Don’t miss this rare opportunity—call today to schedule a private tour. (id:40382)
Property Details
| MLS® Number | A2194634 |
| Property Type | Single Family |
| Community Name | Varsity |
| AmenitiesNearBy | Playground, Schools, Shopping |
| Features | Back Lane, Wet Bar |
| ParkingSpaceTotal | 2 |
| Plan | 731285 |
| Structure | Deck |
Building
| BathroomTotal | 3 |
| BedroomsAboveGround | 2 |
| BedroomsBelowGround | 2 |
| BedroomsTotal | 4 |
| Age | New Building |
| Appliances | Refrigerator, Cooktop - Gas, Dishwasher, Wine Fridge, Microwave, Oven - Built-in, Hood Fan, Garage Door Opener, Washer & Dryer |
| ArchitecturalStyle | Bungalow |
| BasementDevelopment | Finished |
| BasementType | Full (finished) |
| ConstructionStyleAttachment | Detached |
| CoolingType | Central Air Conditioning |
| ExteriorFinish | Composite Siding |
| FireplacePresent | Yes |
| FireplaceTotal | 1 |
| FlooringType | Carpeted, Hardwood, Tile |
| FoundationType | Poured Concrete |
| HalfBathTotal | 1 |
| HeatingType | Forced Air |
| StoriesTotal | 1 |
| SizeInterior | 2325.5 Sqft |
| TotalFinishedArea | 2325.5 Sqft |
| Type | House |
Parking
| Detached Garage | 2 |
Land
| Acreage | No |
| FenceType | Fence |
| LandAmenities | Playground, Schools, Shopping |
| LandscapeFeatures | Landscaped, Lawn |
| SizeFrontage | 21.27 M |
| SizeIrregular | 811.00 |
| SizeTotal | 811 M2|7,251 - 10,889 Sqft |
| SizeTotalText | 811 M2|7,251 - 10,889 Sqft |
| ZoningDescription | R-cg |
Rooms
| Level | Type | Length | Width | Dimensions |
|---|---|---|---|---|
| Lower Level | 4pc Bathroom | .00 M x .00 M | ||
| Lower Level | Bedroom | 3.12 M x 5.03 M | ||
| Lower Level | Bedroom | 3.07 M x 3.41 M | ||
| Lower Level | Family Room | 3.73 M x 6.63 M | ||
| Main Level | Kitchen | 5.16 M x 5.21 M | ||
| Main Level | Pantry | 2.21 M x 2.26 M | ||
| Main Level | Dining Room | 3.68 M x 4.95 M | ||
| Main Level | Living Room | 5.01 M x 5.46 M | ||
| Main Level | Primary Bedroom | 4.34 M x 4.34 M | ||
| Main Level | Bedroom | 3.02 M x 3.81 M | ||
| Main Level | Other | 1.63 M x 3.05 M | ||
| Main Level | 2pc Bathroom | .00 M x .00 M | ||
| Main Level | 4pc Bathroom | .00 M x .00 M |
https://www.realtor.ca/real-estate/27917330/655-varsity-estates-crescent-nw-calgary-varsity
Interested?
Contact us for more information
Kristine Hart
Associate
205, 4915 Elbow Drive Sw
Calgary, Alberta T2S 2L4
Chenise Seibel
Associate
205, 4915 Elbow Drive Sw
Calgary, Alberta T2S 2L4








