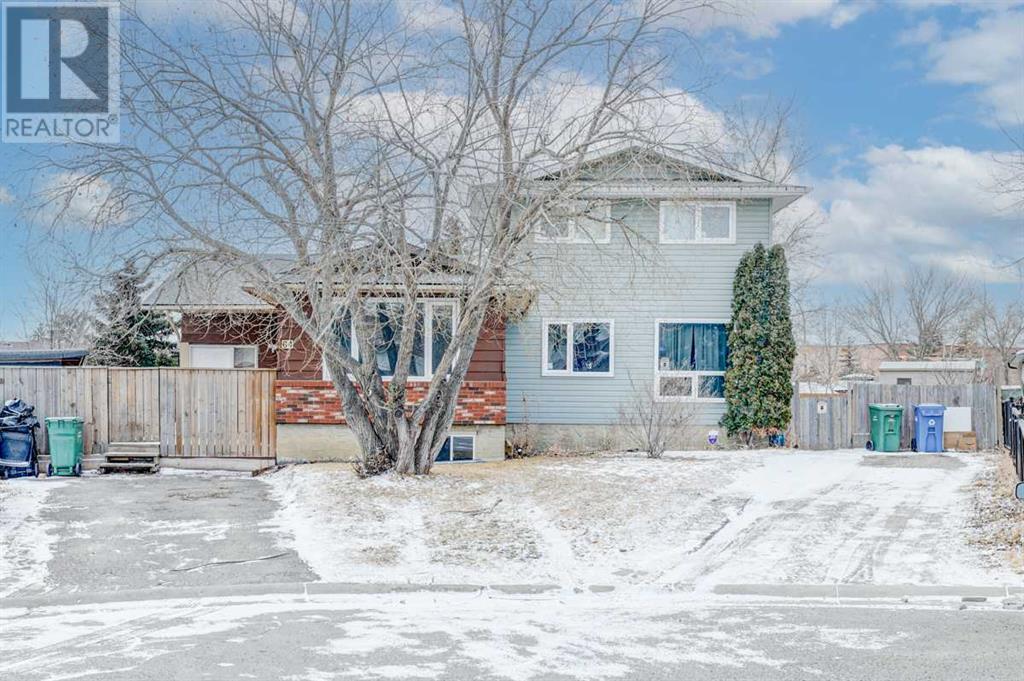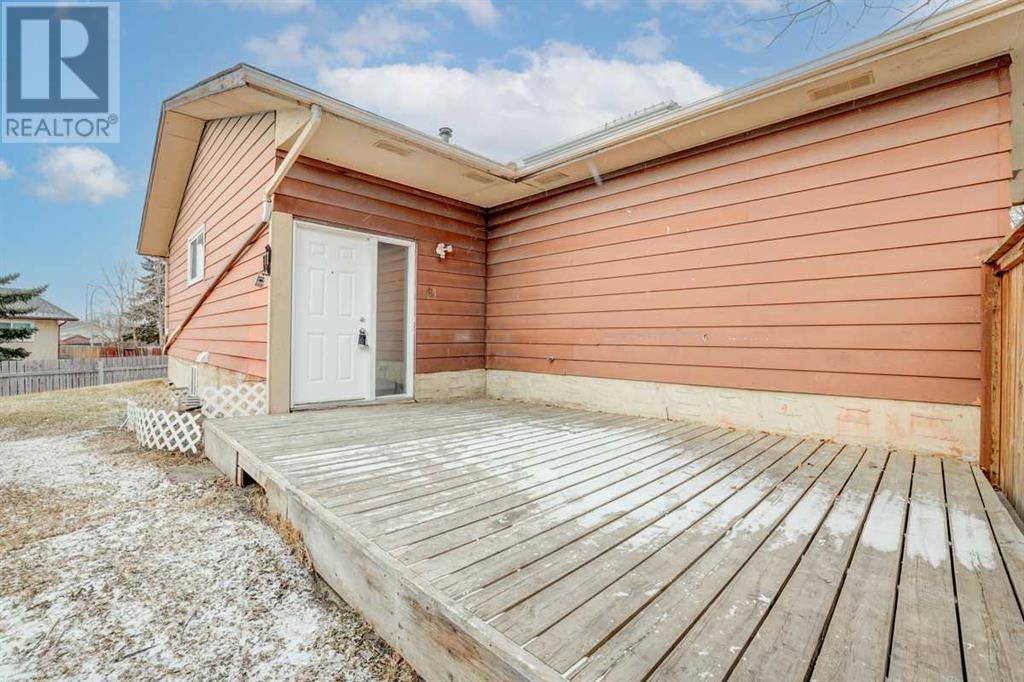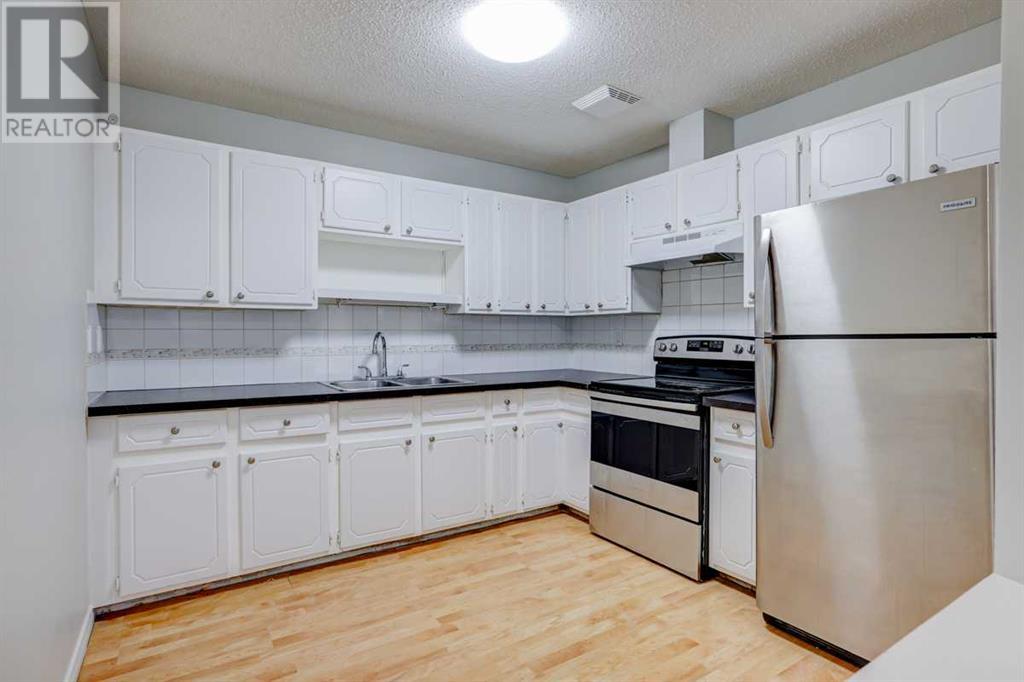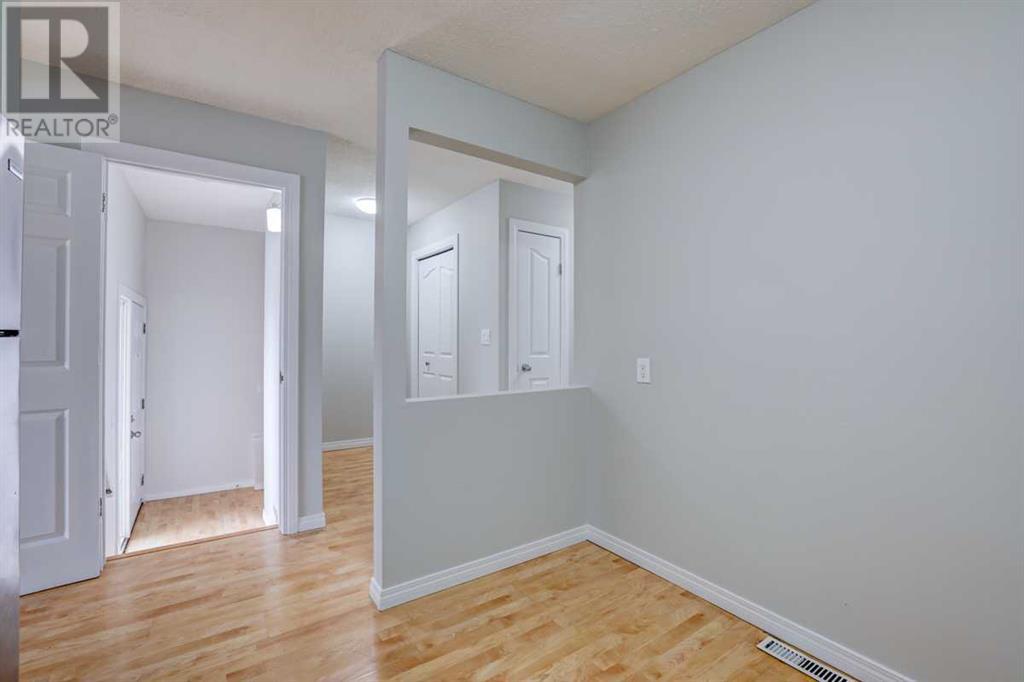64 Fonda Crescent Se, Calgary, Alberta T2A 5S6 (28030320)
64 Fonda Crescent Se Calgary, Alberta T2A 5S6
$449,900
Semi-detached bungalow with legal basement suite. This home is in a great location on a large pie lot walking distance to park, playgrounds and schools. The main level unit is 924 sq.ft and features a large living room with large picture window with views out front, kitchen with eating area, 4 pc. bath, 1 kids room and a large master bedroom. Plenty of additional storage and closet space. As you head down stairs there is a shared laundry area which leads to a separate entrance and into the lower level suite which is also 924 sq.ft and features a family room, kitchen with eating area, 2 more bedrooms and another 4 pc bathroom. Some of the improvements to the home include roof, windows, hot water tank, kitchen upgrades, bathroom updates, flooring, interior doors, baseboards & casing and paint throughout. All this on a large pit lot, fenced & landscaped with a spacious deck and a front driveway with plenty of room for 2 vehicles. This home is move in ready! (id:40382)
Property Details
| MLS® Number | A2202672 |
| Property Type | Single Family |
| Community Name | Forest Heights |
| AmenitiesNearBy | Park, Playground, Schools, Shopping |
| Features | See Remarks |
| ParkingSpaceTotal | 2 |
| Plan | 7710720 |
| Structure | Deck |
Building
| BathroomTotal | 2 |
| BedroomsAboveGround | 2 |
| BedroomsBelowGround | 2 |
| BedroomsTotal | 4 |
| Appliances | Refrigerator, Stove, Hood Fan, Washer & Dryer |
| ArchitecturalStyle | Bungalow |
| BasementDevelopment | Finished |
| BasementFeatures | Separate Entrance, Suite |
| BasementType | Full (finished) |
| ConstructedDate | 1977 |
| ConstructionMaterial | Wood Frame |
| ConstructionStyleAttachment | Semi-detached |
| CoolingType | None |
| ExteriorFinish | Aluminum Siding, Brick |
| FlooringType | Carpeted |
| FoundationType | Poured Concrete |
| HeatingType | Forced Air |
| StoriesTotal | 1 |
| SizeInterior | 924 Sqft |
| TotalFinishedArea | 924 Sqft |
| Type | Duplex |
Parking
| Parking Pad |
Land
| Acreage | No |
| FenceType | Fence |
| LandAmenities | Park, Playground, Schools, Shopping |
| LandscapeFeatures | Landscaped |
| SizeDepth | 33.82 M |
| SizeFrontage | 5.94 M |
| SizeIrregular | 370.00 |
| SizeTotal | 370 M2|0-4,050 Sqft |
| SizeTotalText | 370 M2|0-4,050 Sqft |
| ZoningDescription | R-cg |
Rooms
| Level | Type | Length | Width | Dimensions |
|---|---|---|---|---|
| Lower Level | Laundry Room | 4.00 Ft x 6.00 Ft | ||
| Lower Level | Family Room | 18.00 Ft x 14.00 Ft | ||
| Lower Level | Kitchen | 13.08 Ft x 10.67 Ft | ||
| Lower Level | 4pc Bathroom | 7.50 Ft x 5.00 Ft | ||
| Lower Level | Bedroom | 8.67 Ft x 10.83 Ft | ||
| Lower Level | Bedroom | 8.67 Ft x 8.58 Ft | ||
| Main Level | Living Room | 15.67 Ft x 13.25 Ft | ||
| Main Level | Kitchen | 10.00 Ft x 10.00 Ft | ||
| Main Level | 4pc Bathroom | 8.00 Ft x 5.00 Ft | ||
| Main Level | Primary Bedroom | 9.50 Ft x 16.50 Ft | ||
| Main Level | Bedroom | 10.00 Ft x 11.08 Ft |
https://www.realtor.ca/real-estate/28030320/64-fonda-crescent-se-calgary-forest-heights
Interested?
Contact us for more information
Ian T. Quinn
Associate
205, 4915 Elbow Drive Sw
Calgary, Alberta T2S 2L4
Chris Jamieson
Associate
205, 4915 Elbow Drive Sw
Calgary, Alberta T2S 2L4


































