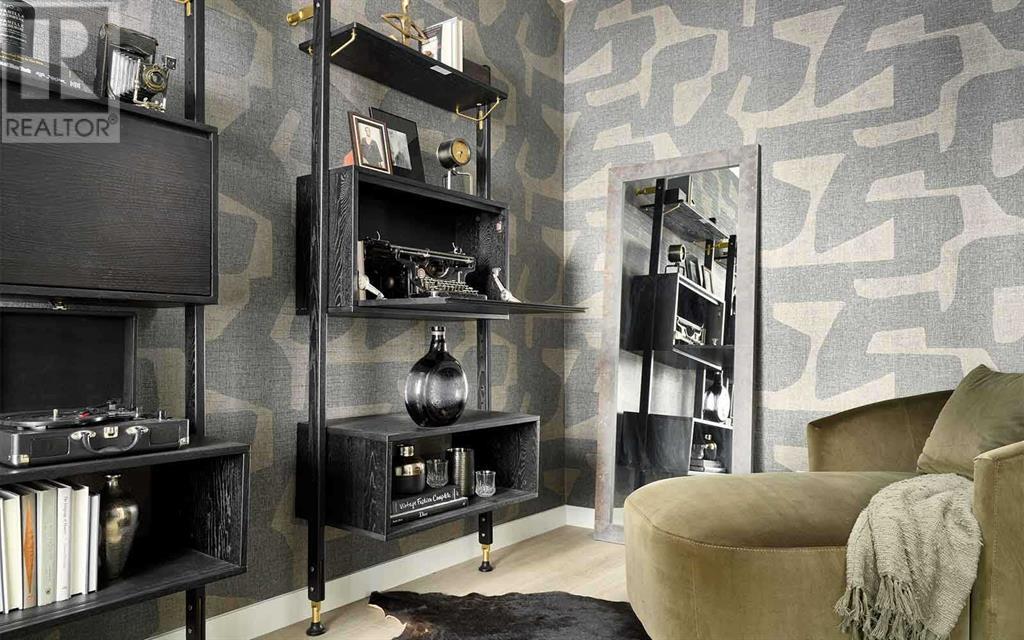599 Lucas Boulevard Nw, Calgary, Alberta T3P 2E1 (28025487)
599 Lucas Boulevard Nw Calgary, Alberta T3P 2E1
$668,265
The thoughtfully designed Carlisle 2 offers 3 bedrooms, 2.5-bathrooms and over 1,800 sqft of developed space with a main floor office / flex space + upper level bonus room and a WALKOUT basement! The open-concept main level features 9 ft ceilings, luxury vinyl plank flooring, and large windows at the front and rear of the home, allowing natural light to flood the space all day long. The den/flex room with sliding pocket doors is perfect for a home office or children's play area. The kitchen is centrally located, overlooking both the dining and living rooms. This gourmet kitchen is equipped with full-height cabinetry, a suite of stainless-steel appliances, including a chimney hood fan and built-in oven & microwave as well as a built-in cooktop. The kitchen also features an island with a flush eating bar, quartz countertops, and a spacious corner pantry. The expansive living room (18' x 12') seamlessly connects to the dining area and kitchen, creating the ideal space for entertaining or for families with young children. The living room also includes dual sliding doors that open to the west-facing backyard and the expansive 20'x10' deck - creating an incredible outdoor entertainment space that seamlessly flows from the main living area. A 2-piece powder room completes the main level. The upper level offers three bedrooms, with a central bonus room providing separation between the primary suite and the secondary bedrooms. The primary suite is flooded with natural light and features a large walk-in closet and a 4-piece ensuite with dual sinks and a walk-in tiled shower. Two additional bedrooms, a full 4-piece bathroom, and a generously sized laundry room complete this level. The lower level of the home offers endless possibilities for development, with rough-ins for a 4-piece bathroom, 9' foundation walls and extra large windows + private access via the full walkout! Located in the heart of Livingston, this brand-new home will be move-in ready this summer and offers nume rous possibilities for homeowners or investors. **Please note: Property is under construction and photos are from a show home model and not an exact representation of the property for sale. (id:40382)
Property Details
| MLS® Number | A2201932 |
| Property Type | Single Family |
| Community Name | Livingston |
| AmenitiesNearBy | Playground, Schools, Shopping |
| Features | Back Lane, Pvc Window, No Animal Home, No Smoking Home |
| ParkingSpaceTotal | 2 |
| Structure | Deck |
Building
| BathroomTotal | 3 |
| BedroomsAboveGround | 3 |
| BedroomsTotal | 3 |
| Age | New Building |
| Appliances | Washer, Refrigerator, Range - Gas, Dishwasher, Dryer, Microwave Range Hood Combo |
| BasementDevelopment | Unfinished |
| BasementType | Full (unfinished) |
| ConstructionMaterial | Wood Frame |
| ConstructionStyleAttachment | Detached |
| CoolingType | None |
| FlooringType | Carpeted, Tile, Vinyl |
| FoundationType | Poured Concrete |
| HalfBathTotal | 1 |
| HeatingType | Forced Air |
| StoriesTotal | 2 |
| SizeInterior | 1826 Sqft |
| TotalFinishedArea | 1826 Sqft |
| Type | House |
Parking
| Parking Pad |
Land
| Acreage | No |
| FenceType | Not Fenced |
| LandAmenities | Playground, Schools, Shopping |
| SizeDepth | 33 M |
| SizeFrontage | 7.72 M |
| SizeIrregular | 254.80 |
| SizeTotal | 254.8 M2|0-4,050 Sqft |
| SizeTotalText | 254.8 M2|0-4,050 Sqft |
| ZoningDescription | R-g |
Rooms
| Level | Type | Length | Width | Dimensions |
|---|---|---|---|---|
| Main Level | Living Room | 18.83 Ft x 12.50 Ft | ||
| Main Level | Dining Room | 10.25 Ft x 11.33 Ft | ||
| Main Level | Other | 8.17 Ft x 12.00 Ft | ||
| Main Level | 2pc Bathroom | Measurements not available | ||
| Upper Level | Bonus Room | 12.83 Ft x 12.75 Ft | ||
| Upper Level | Primary Bedroom | 13.58 Ft x 12.50 Ft | ||
| Upper Level | 4pc Bathroom | Measurements not available | ||
| Upper Level | Bedroom | 9.25 Ft x 11.58 Ft | ||
| Upper Level | Bedroom | 9.33 Ft x 12.75 Ft | ||
| Upper Level | 4pc Bathroom | Measurements not available | ||
| Upper Level | Laundry Room | Measurements not available |
https://www.realtor.ca/real-estate/28025487/599-lucas-boulevard-nw-calgary-livingston
Interested?
Contact us for more information
Kevin French
Associate
205, 4915 Elbow Drive Sw
Calgary, Alberta T2S 2L4
David Scott
Associate
205, 4915 Elbow Drive Sw
Calgary, Alberta T2S 2L4













