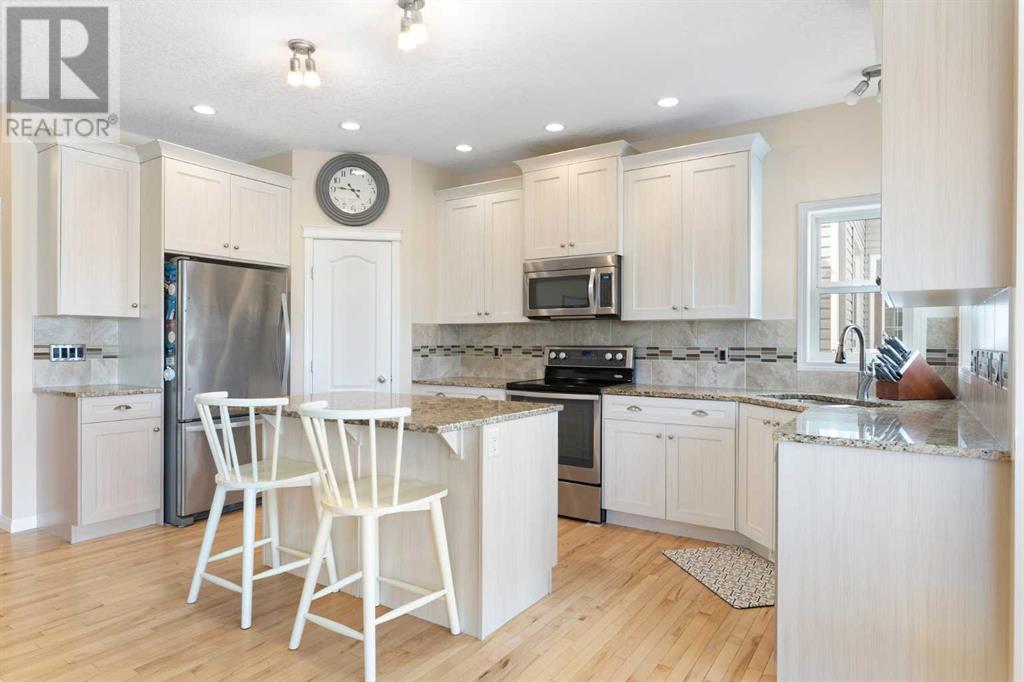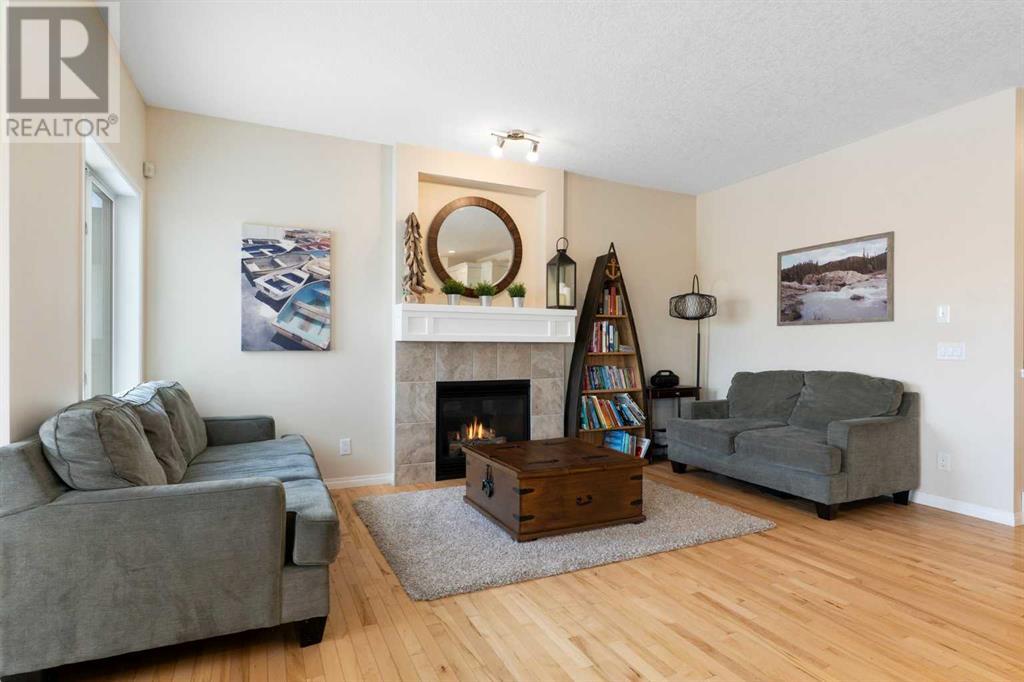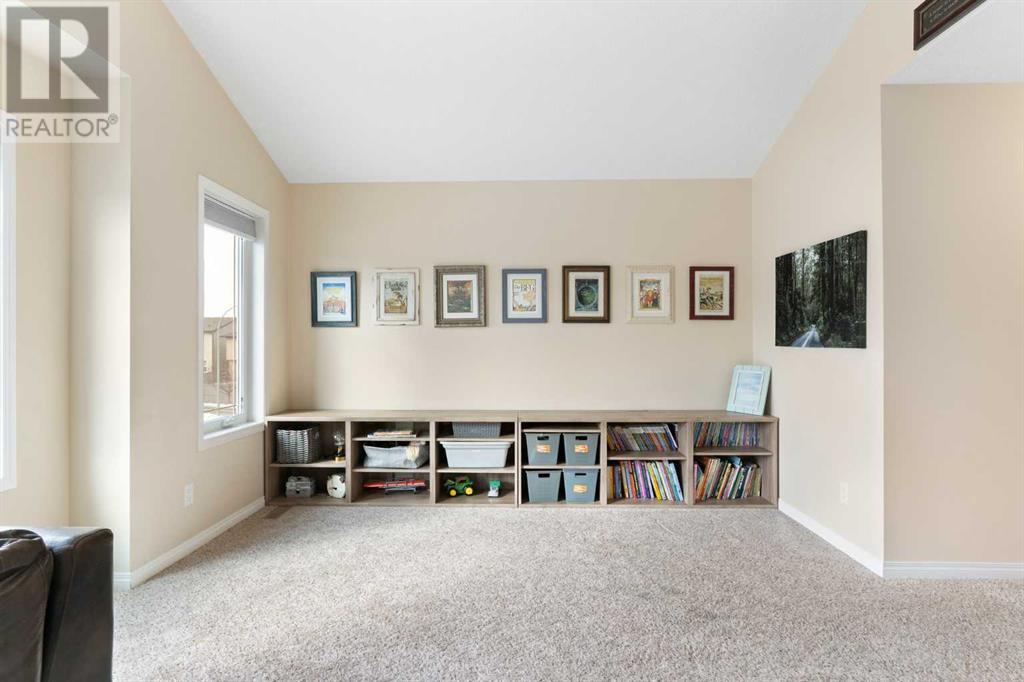347 Hillcrest Circle Sw, Airdrie, Alberta T4B 4B2 (28051771)
347 Hillcrest Circle Sw Airdrie, Alberta T4B 4B2
$650,000
*Open House Saturday March 29th 12-2pm* This beautifully maintained 2,100+ sq. ft. home offers striking curb appeal with batten windows, cedar shakes, and elegant stone pillars. Inside, an open-concept layout connects the island kitchen—complete with a corner pantry and flush lunch counter—to the spacious great room. The bright dining nook extends off the back, providing access to the deck and backyard for easy entertaining. A built-in bench enhances the functional mudroom off the garage, while a pocket office on the main floor adds convenience. Upstairs, the owner’s primary retreat impresses with an 8’ x 11’ retreat area, a luxurious 5-piece ensuite, and a walk-in closet. Two additional bedrooms, large laundry space with shelving, and a vaulted-ceiling bonus room, and a full bath complete the upper level. Enjoy 9’ knockdown ceilings, hardwood flooring on the main, and tile in the entry and baths. The partially finished basement already has a bedroom and bathroom rough-in offering endless possibilities for customization . Located close to schools and shopping, this home is move-in ready and waiting for its next owners! (id:40382)
Open House
This property has open houses!
12:00 pm
Ends at:2:00 pm
Property Details
| MLS® Number | A2203314 |
| Property Type | Single Family |
| Community Name | Hillcrest |
| AmenitiesNearBy | Park, Playground, Schools, Shopping |
| Features | No Smoking Home |
| ParkingSpaceTotal | 4 |
| Plan | 1411136 |
| Structure | Deck |
Building
| BathroomTotal | 3 |
| BedroomsAboveGround | 3 |
| BedroomsTotal | 3 |
| Appliances | Washer, Refrigerator, Dishwasher, Stove, Dryer, Microwave Range Hood Combo, Window Coverings, Garage Door Opener |
| BasementDevelopment | Partially Finished |
| BasementType | Full (partially Finished) |
| ConstructedDate | 2014 |
| ConstructionMaterial | Wood Frame |
| ConstructionStyleAttachment | Detached |
| CoolingType | Central Air Conditioning |
| ExteriorFinish | Stone, Vinyl Siding |
| FireplacePresent | Yes |
| FireplaceTotal | 1 |
| FlooringType | Carpeted, Hardwood, Tile |
| FoundationType | Poured Concrete |
| HalfBathTotal | 1 |
| HeatingType | Forced Air |
| StoriesTotal | 2 |
| SizeInterior | 2142.84 Sqft |
| TotalFinishedArea | 2142.84 Sqft |
| Type | House |
Parking
| Attached Garage | 2 |
Land
| Acreage | No |
| FenceType | Fence |
| LandAmenities | Park, Playground, Schools, Shopping |
| SizeDepth | 35.03 M |
| SizeFrontage | 9.8 M |
| SizeIrregular | 343.10 |
| SizeTotal | 343.1 M2|0-4,050 Sqft |
| SizeTotalText | 343.1 M2|0-4,050 Sqft |
| ZoningDescription | R1-u |
Rooms
| Level | Type | Length | Width | Dimensions |
|---|---|---|---|---|
| Second Level | 4pc Bathroom | 9.42 Ft x 5.00 Ft | ||
| Second Level | 5pc Bathroom | 10.17 Ft x 11.17 Ft | ||
| Second Level | Bedroom | 9.42 Ft x 12.00 Ft | ||
| Second Level | Bedroom | 9.42 Ft x 10.25 Ft | ||
| Second Level | Family Room | 17.92 Ft x 12.75 Ft | ||
| Second Level | Laundry Room | 9.33 Ft x 7.25 Ft | ||
| Second Level | Primary Bedroom | 16.83 Ft x 23.42 Ft | ||
| Second Level | Other | 9.25 Ft x 6.75 Ft | ||
| Main Level | 2pc Bathroom | 4.92 Ft x 4.83 Ft | ||
| Main Level | Dining Room | 10.92 Ft x 8.42 Ft | ||
| Main Level | Foyer | 11.00 Ft x 8.08 Ft | ||
| Main Level | Kitchen | 7.58 Ft x 16.08 Ft | ||
| Main Level | Living Room | 15.33 Ft x 16.25 Ft | ||
| Main Level | Office | 8.33 Ft x 5.83 Ft |
https://www.realtor.ca/real-estate/28051771/347-hillcrest-circle-sw-airdrie-hillcrest
Interested?
Contact us for more information
Josh Pearce
Associate
205, 4915 Elbow Drive Sw
Calgary, Alberta T2S 2L4
Chris Jamieson
Associate
205, 4915 Elbow Drive Sw
Calgary, Alberta T2S 2L4













































