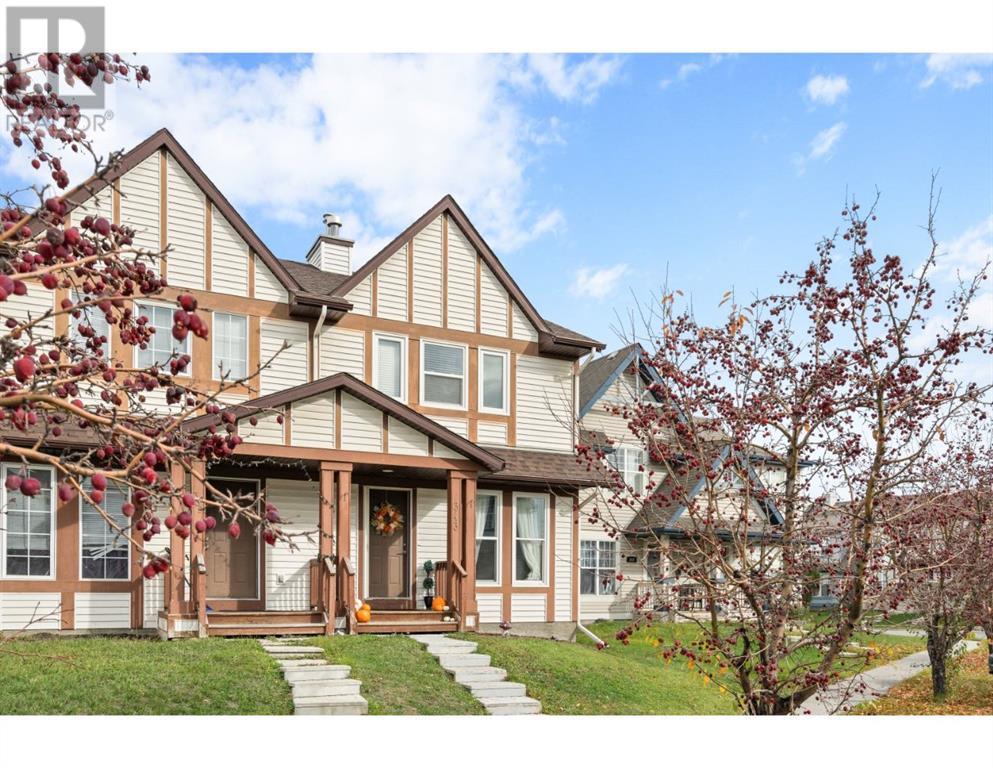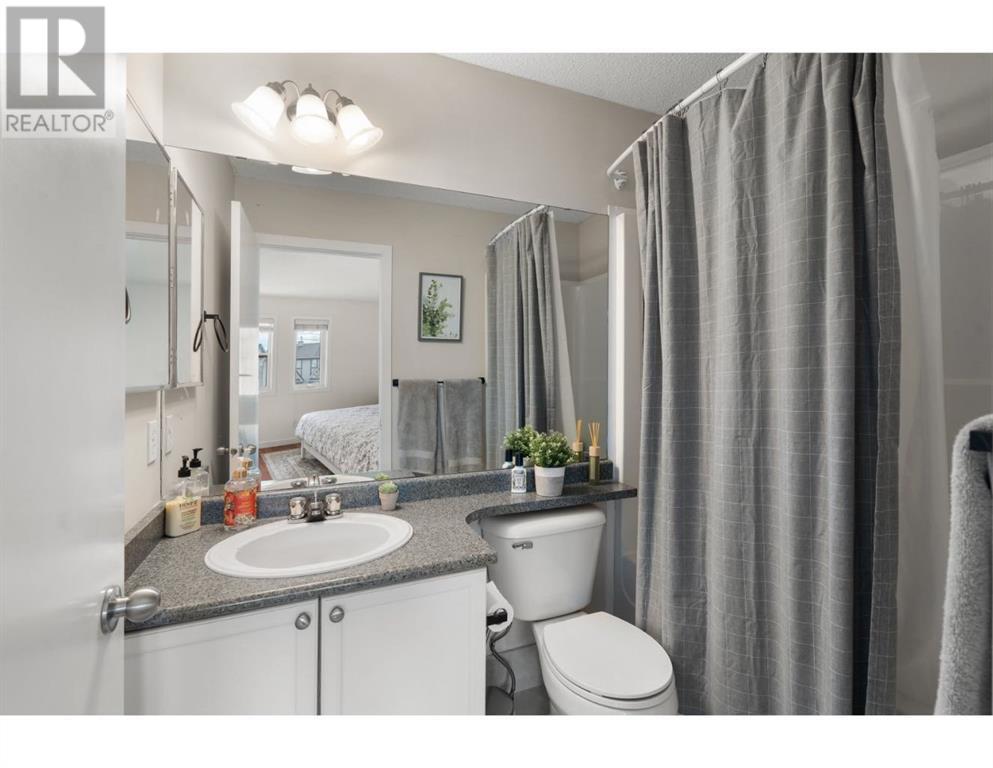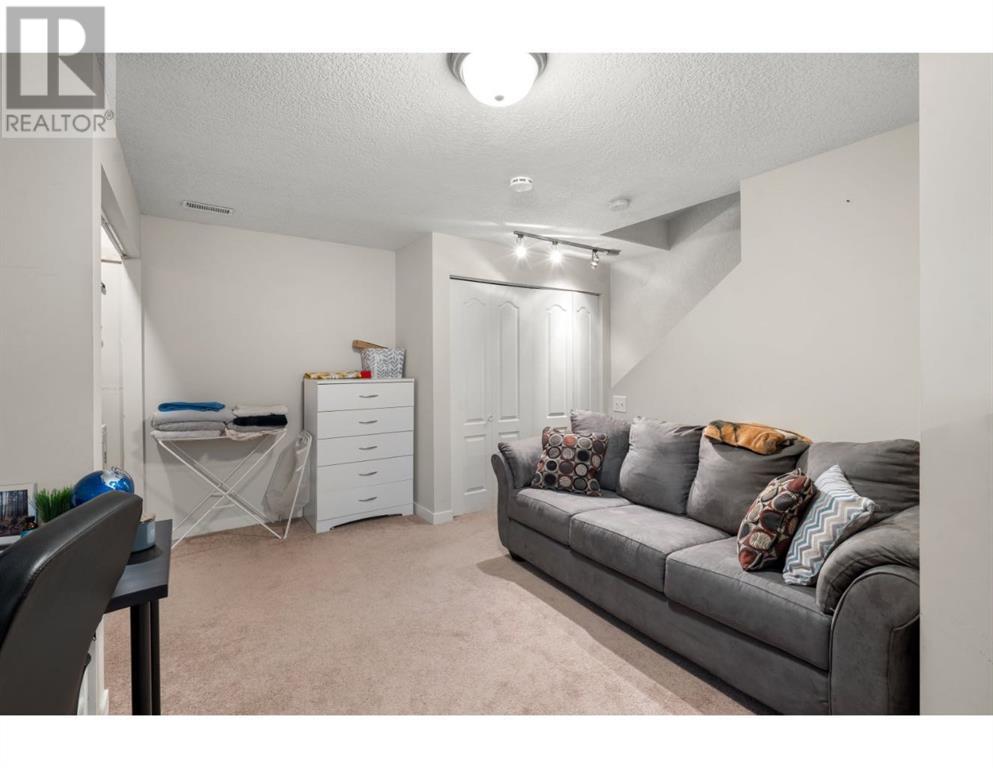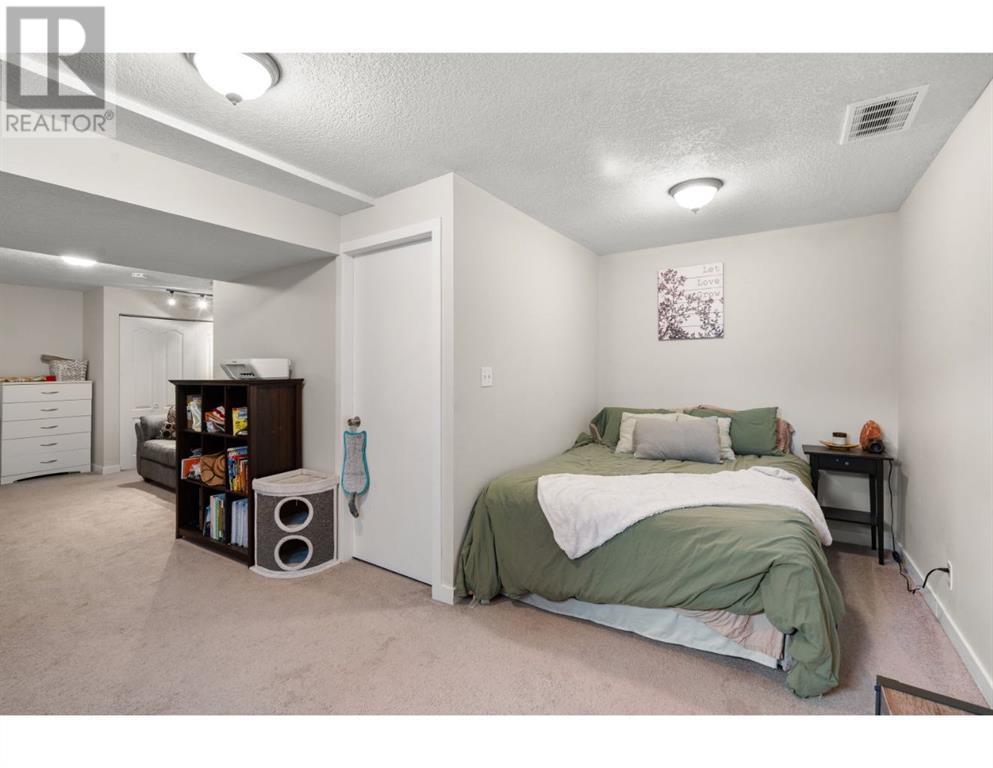343 Elgin View Se, Calgary, Alberta T2Z 4N5 (28086855)
343 Elgin View Se Calgary, Alberta T2Z 4N5
$515,000
Welcome to this charming semi-detached home in the heart of McKenzie Towne—a perfect blend of comfort, functionality, and location. The sun-filled main floor features a welcoming living room with large south-facing windows and a cozy fireplace, creating a warm and inviting space year-round. The spacious kitchen offers ample counter space and opens to a generous dining area, ideal for hosting family dinners or entertaining friends. A convenient powder room completes the main level.Upstairs, you’ll find two spacious bedrooms, each with its own private ensuite, making this an ideal setup for roommates, guests, or a small family. The fully developed basement provides a large rec room—perfect for movie nights, a playroom, or home gym.Step outside to enjoy the large backyard and sunny deck, a great space for summer BBQs or relaxing in the sun. Topping it all off is the double detached garage—a rare bonus in this segment and a huge perk during Calgary’s winters.This home offers tremendous value in a family-friendly community with parks, schools, and shopping nearby. (id:40382)
Property Details
| MLS® Number | A2206188 |
| Property Type | Single Family |
| Community Name | McKenzie Towne |
| AmenitiesNearBy | Park, Playground, Recreation Nearby, Schools, Shopping |
| Features | Other, Back Lane, No Smoking Home, Level |
| ParkingSpaceTotal | 2 |
| Plan | 0411347 |
Building
| BathroomTotal | 3 |
| BedroomsAboveGround | 2 |
| BedroomsTotal | 2 |
| Appliances | Refrigerator, Dishwasher, Stove, Hood Fan, Washer & Dryer |
| BasementDevelopment | Finished |
| BasementType | Full (finished) |
| ConstructedDate | 2004 |
| ConstructionMaterial | Wood Frame |
| ConstructionStyleAttachment | Semi-detached |
| CoolingType | None |
| FireplacePresent | Yes |
| FireplaceTotal | 1 |
| FlooringType | Carpeted, Laminate, Tile |
| FoundationType | Poured Concrete |
| HalfBathTotal | 1 |
| HeatingFuel | Natural Gas |
| HeatingType | Forced Air |
| StoriesTotal | 2 |
| SizeInterior | 1125 Sqft |
| TotalFinishedArea | 1125 Sqft |
| Type | Duplex |
Parking
| Detached Garage | 2 |
Land
| Acreage | No |
| FenceType | Fence |
| LandAmenities | Park, Playground, Recreation Nearby, Schools, Shopping |
| LandscapeFeatures | Lawn |
| SizeDepth | 40 M |
| SizeFrontage | 8.76 M |
| SizeIrregular | 286.00 |
| SizeTotal | 286 M2|0-4,050 Sqft |
| SizeTotalText | 286 M2|0-4,050 Sqft |
| ZoningDescription | R-2m |
Rooms
| Level | Type | Length | Width | Dimensions |
|---|---|---|---|---|
| Basement | Recreational, Games Room | 16.50 Ft x 28.00 Ft | ||
| Main Level | 2pc Bathroom | .00 Ft x .00 Ft | ||
| Main Level | Dining Room | 9.08 Ft x 10.92 Ft | ||
| Main Level | Kitchen | 8.00 Ft x 10.92 Ft | ||
| Main Level | Living Room | 13.58 Ft x 18.00 Ft | ||
| Upper Level | 4pc Bathroom | .00 Ft x .00 Ft | ||
| Upper Level | 4pc Bathroom | .00 Ft x .00 Ft | ||
| Upper Level | Bedroom | 11.83 Ft x 12.83 Ft | ||
| Upper Level | Primary Bedroom | 13.58 Ft x 13.83 Ft |
https://www.realtor.ca/real-estate/28086855/343-elgin-view-se-calgary-mckenzie-towne
Interested?
Contact us for more information
Spencer Stupka
Associate Broker
205, 4915 Elbow Drive Sw
Calgary, Alberta T2S 2L4
































