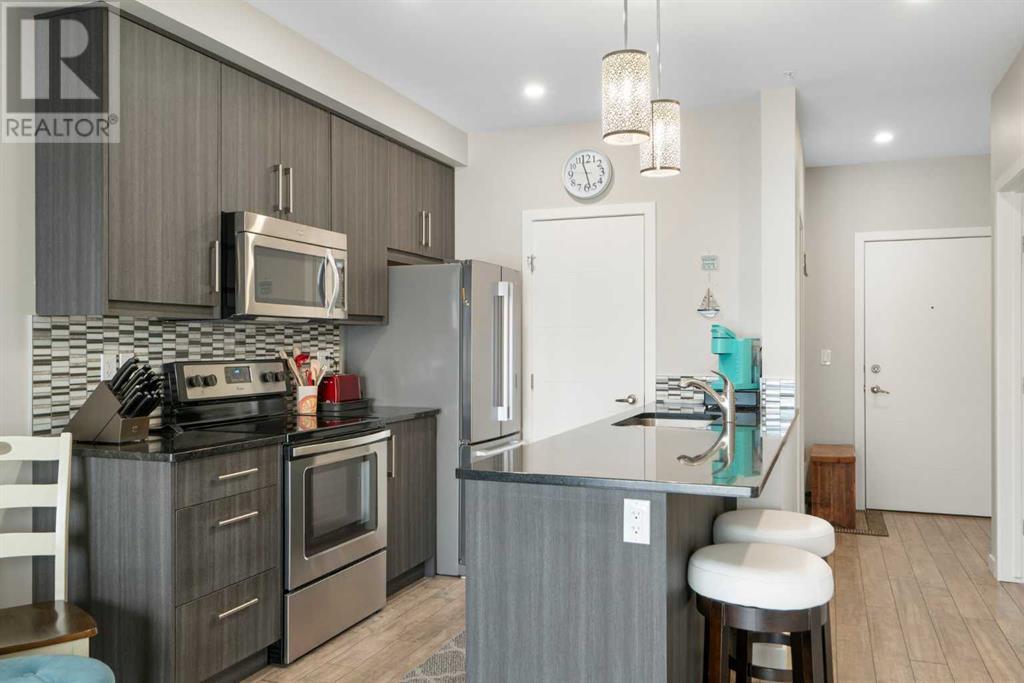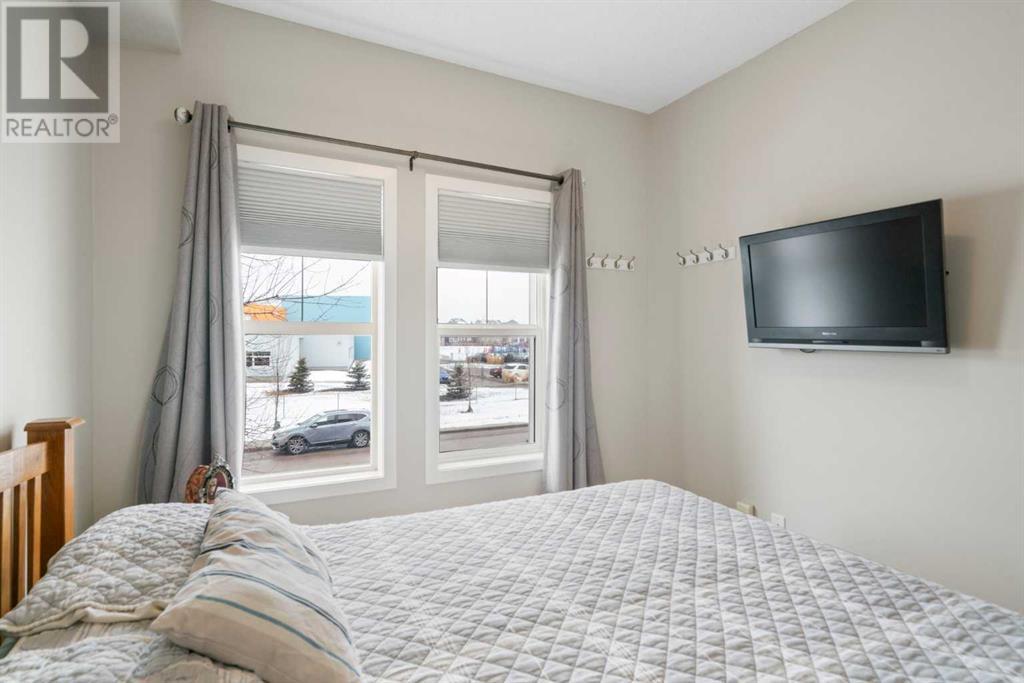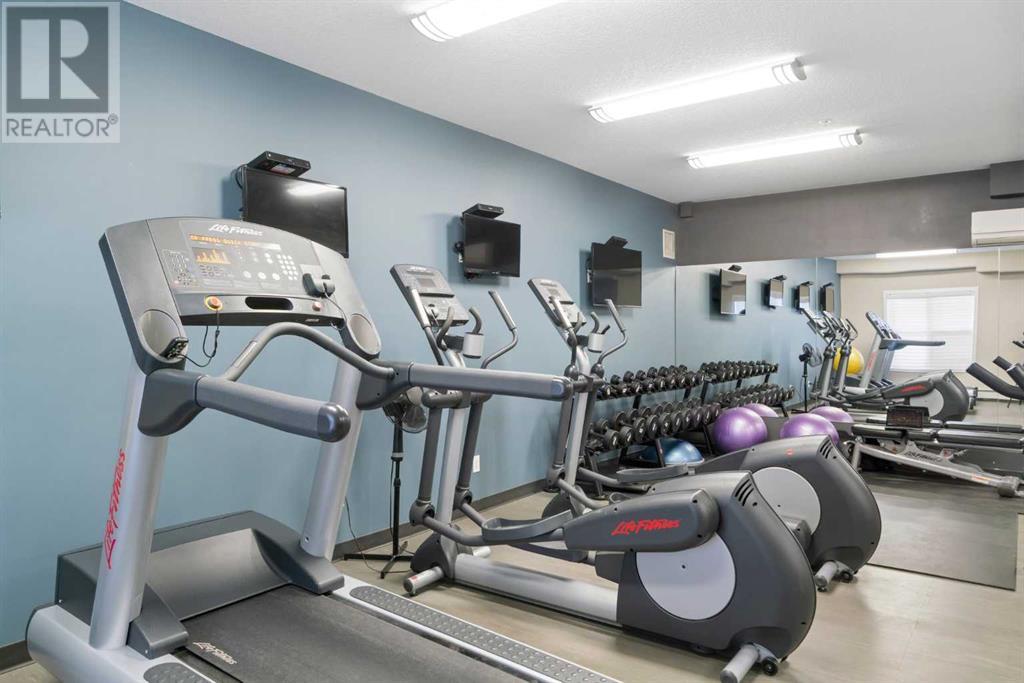216, 402 Marquis Lane Se, Calgary, Alberta T3M 2G7 (27983231)
216, 402 Marquis Lane Se Calgary, Alberta T3M 2G7
$299,900Maintenance, Condominium Amenities, Common Area Maintenance, Heat, Insurance, Parking, Property Management, Reserve Fund Contributions, Sewer, Waste Removal, Water
$362.03 Monthly
Maintenance, Condominium Amenities, Common Area Maintenance, Heat, Insurance, Parking, Property Management, Reserve Fund Contributions, Sewer, Waste Removal, Water
$362.03 Monthly*Open House Saturday 12-2pm March 29th* Affordable & Functional Living in the Award-Winning Lake Community of Mahogany! Here’s your opportunity to own a stylish 2-bedroom, 1-bath condo for under $300,000 in the highly sought-after Mahogany community! Designed for easy living, this unit offers an open and functional layout with a well-equipped kitchen featuring stainless steel appliances, granite countertops, and a convenient breakfast bar. Rich engineered laminate flooring flows throughout, complemented by carpet in the bedrooms and Air Conditioning. Enjoy outdoor living on your private balcony with a gas line for a BBQ, plus the convenience of a titled surface parking stall. Located in Ebony Apartments, residents have access to fantastic amenities, including a private fitness center, a playground, and ample visitor parking. This condo is steps from Mahogany School and Divine Mercy Catholic Elementary, making it a perfect home for families. Plus, Mahogany Village Market offers an array of shopping and dining options right at your doorstep. Mahogany is more than just a neighborhood—it’s a vibrant lakeside community! With exclusive access to a stunning 63-acre freshwater lake, sandy beaches, a state-of-the-art recreation center, tennis courts, and an extensive pathway system, there’s no shortage of ways to enjoy an active lifestyle.Don’t miss out on this amazing opportunity—schedule your showing today! (id:40382)
Property Details
| MLS® Number | A2199045 |
| Property Type | Single Family |
| Community Name | Mahogany |
| AmenitiesNearBy | Park, Playground, Recreation Nearby, Schools, Shopping, Water Nearby |
| CommunityFeatures | Lake Privileges, Fishing, Pets Allowed, Pets Allowed With Restrictions |
| Features | No Animal Home, No Smoking Home, Parking |
| ParkingSpaceTotal | 1 |
| Plan | 1412699 |
Building
| BathroomTotal | 1 |
| BedroomsAboveGround | 2 |
| BedroomsTotal | 2 |
| Amenities | Exercise Centre |
| Appliances | Refrigerator, Range - Electric, Dishwasher, Microwave Range Hood Combo, Window Coverings, Washer & Dryer |
| ArchitecturalStyle | Bungalow |
| ConstructedDate | 2015 |
| ConstructionMaterial | Wood Frame |
| ConstructionStyleAttachment | Attached |
| CoolingType | Central Air Conditioning |
| FlooringType | Carpeted, Laminate, Tile |
| HeatingType | Baseboard Heaters |
| StoriesTotal | 1 |
| SizeInterior | 580.58 Sqft |
| TotalFinishedArea | 580.58 Sqft |
| Type | Apartment |
Land
| Acreage | No |
| LandAmenities | Park, Playground, Recreation Nearby, Schools, Shopping, Water Nearby |
| SizeTotalText | Unknown |
| ZoningDescription | Dc |
Rooms
| Level | Type | Length | Width | Dimensions |
|---|---|---|---|---|
| Main Level | 4pc Bathroom | 8.08 Ft x 5.00 Ft | ||
| Main Level | Primary Bedroom | 9.42 Ft x 9.92 Ft | ||
| Main Level | Foyer | 4.67 Ft x 11.58 Ft | ||
| Main Level | Other | 11.33 Ft x 9.17 Ft | ||
| Main Level | Laundry Room | 7.50 Ft x 5.83 Ft | ||
| Main Level | Living Room | 11.33 Ft x 11.92 Ft | ||
| Main Level | Bedroom | 9.42 Ft x 9.08 Ft |
https://www.realtor.ca/real-estate/27983231/216-402-marquis-lane-se-calgary-mahogany
Interested?
Contact us for more information
Josh Pearce
Associate
205, 4915 Elbow Drive Sw
Calgary, Alberta T2S 2L4
Chris Jamieson
Associate
205, 4915 Elbow Drive Sw
Calgary, Alberta T2S 2L4



































