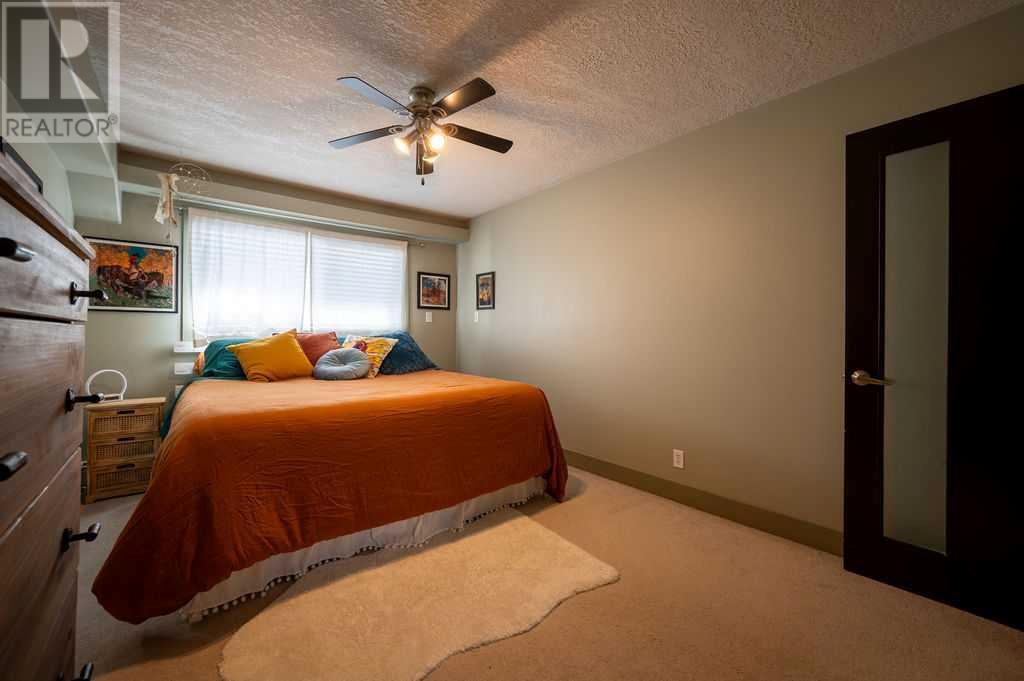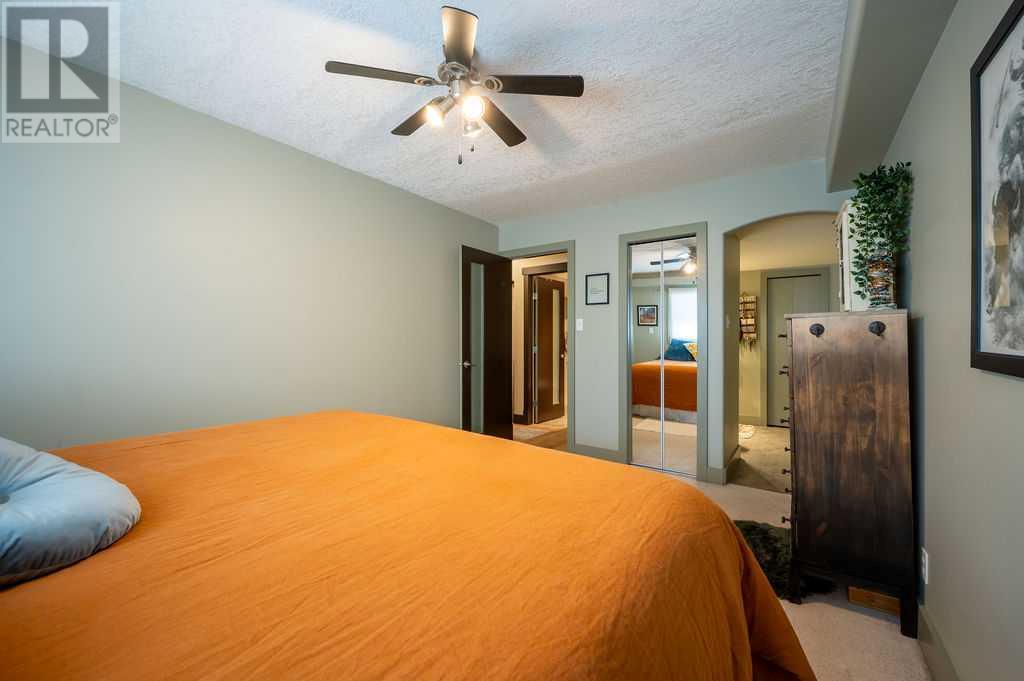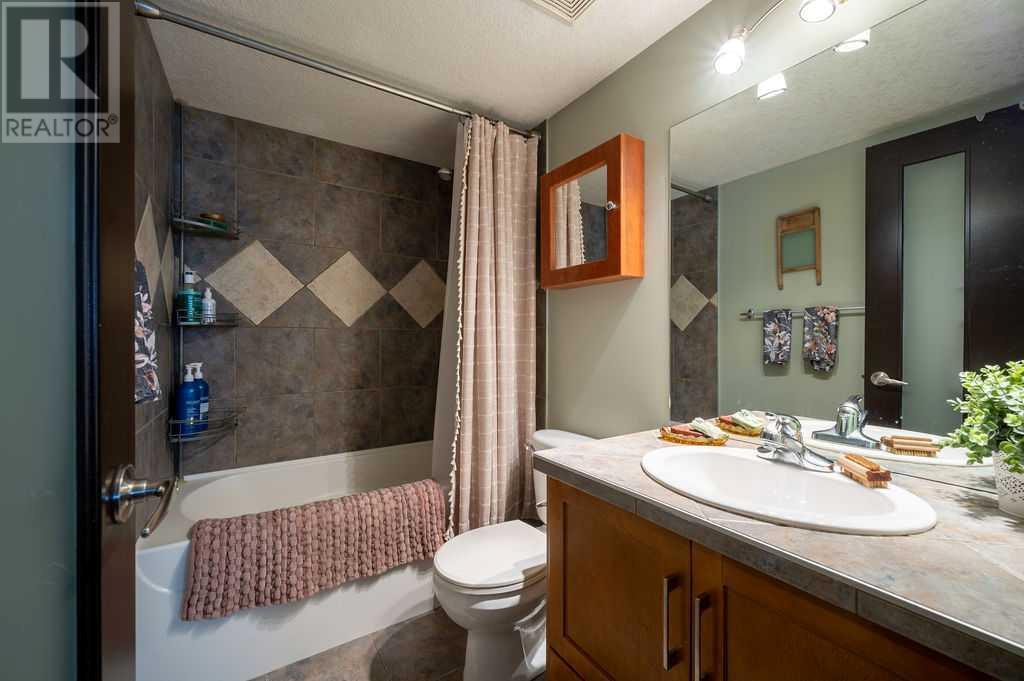210, 355 5 Avenue Ne, Calgary, Alberta T2E 0K9 (28046660)
210, 355 5 Avenue Ne Calgary, Alberta T2E 0K9
$324,917Maintenance, Common Area Maintenance, Heat, Insurance, Property Management, Reserve Fund Contributions, Sewer, Water
$601.73 Monthly
Maintenance, Common Area Maintenance, Heat, Insurance, Property Management, Reserve Fund Contributions, Sewer, Water
$601.73 MonthlyDiscover the perfect blend of style, comfort, and convenience in this stunning two-bedroom + den condo! Just minutes from downtown, you’ll have easy access to top restaurants, shopping, and entertainment. The bright, open-concept layout is flooded with natural light from south-facing windows, creating a warm and inviting atmosphere. The sleek kitchen boasts high-end stainless-steel appliances, modern cabinetry, and a spacious island with bar seating. Both bedrooms are generously sized with ample closet space, while the versatile den is perfect for a home office or retreat. Enjoy top-tier amenities, including secure entry, a heated underground parkade, an assigned parking stall, a storage locker, in-suite laundry with a new washer/dryer, upgraded laminate flooring, and a sun-soaked private balcony. Don’t miss this incredible opportunity—urban living at its finest! (id:40382)
Property Details
| MLS® Number | A2203641 |
| Property Type | Single Family |
| Community Name | Crescent Heights |
| CommunityFeatures | Pets Allowed With Restrictions |
| Features | Other, Pvc Window |
| ParkingSpaceTotal | 1 |
| Plan | 0512735 |
Building
| BathroomTotal | 2 |
| BedroomsAboveGround | 2 |
| BedroomsTotal | 2 |
| Amenities | Other |
| Appliances | Washer, Refrigerator, Dishwasher, Stove, Dryer, Microwave Range Hood Combo, Window Coverings |
| ArchitecturalStyle | Bungalow |
| ConstructedDate | 1977 |
| ConstructionMaterial | Wood Frame |
| ConstructionStyleAttachment | Attached |
| CoolingType | None |
| ExteriorFinish | Stucco |
| FireplacePresent | Yes |
| FireplaceTotal | 1 |
| FlooringType | Carpeted, Laminate |
| HalfBathTotal | 1 |
| HeatingType | Baseboard Heaters |
| StoriesTotal | 1 |
| SizeInterior | 814 Sqft |
| TotalFinishedArea | 814 Sqft |
| Type | Apartment |
Parking
| Underground |
Land
| Acreage | No |
| SizeTotalText | Unknown |
| ZoningDescription | M-c1 |
Rooms
| Level | Type | Length | Width | Dimensions |
|---|---|---|---|---|
| Main Level | 2pc Bathroom | 9.25 Ft x 5.50 Ft | ||
| Main Level | 4pc Bathroom | 7.58 Ft x 5.00 Ft | ||
| Main Level | Bedroom | 14.50 Ft x 8.50 Ft | ||
| Main Level | Kitchen | 8.25 Ft x 7.58 Ft | ||
| Main Level | Living Room | 17.92 Ft x 11.75 Ft | ||
| Main Level | Primary Bedroom | 14.50 Ft x 10.25 Ft | ||
| Main Level | Den | 7.83 Ft x 4.75 Ft |
https://www.realtor.ca/real-estate/28046660/210-355-5-avenue-ne-calgary-crescent-heights
Interested?
Contact us for more information
Chris Jamieson
Associate
205, 4915 Elbow Drive Sw
Calgary, Alberta T2S 2L4
Josh Pearce
Associate
205, 4915 Elbow Drive Sw
Calgary, Alberta T2S 2L4
























