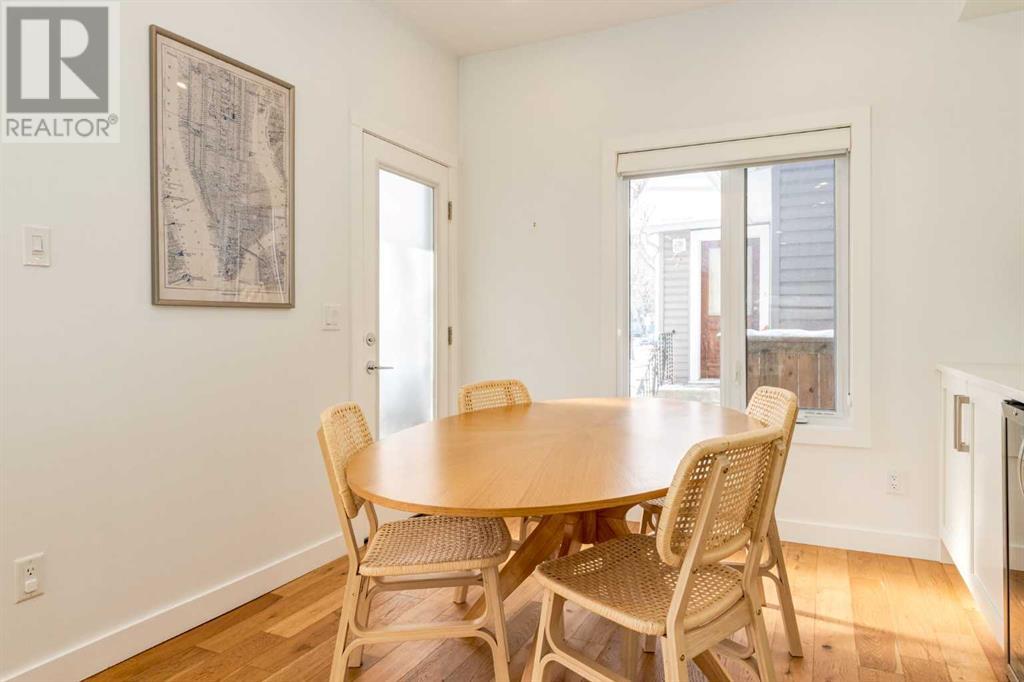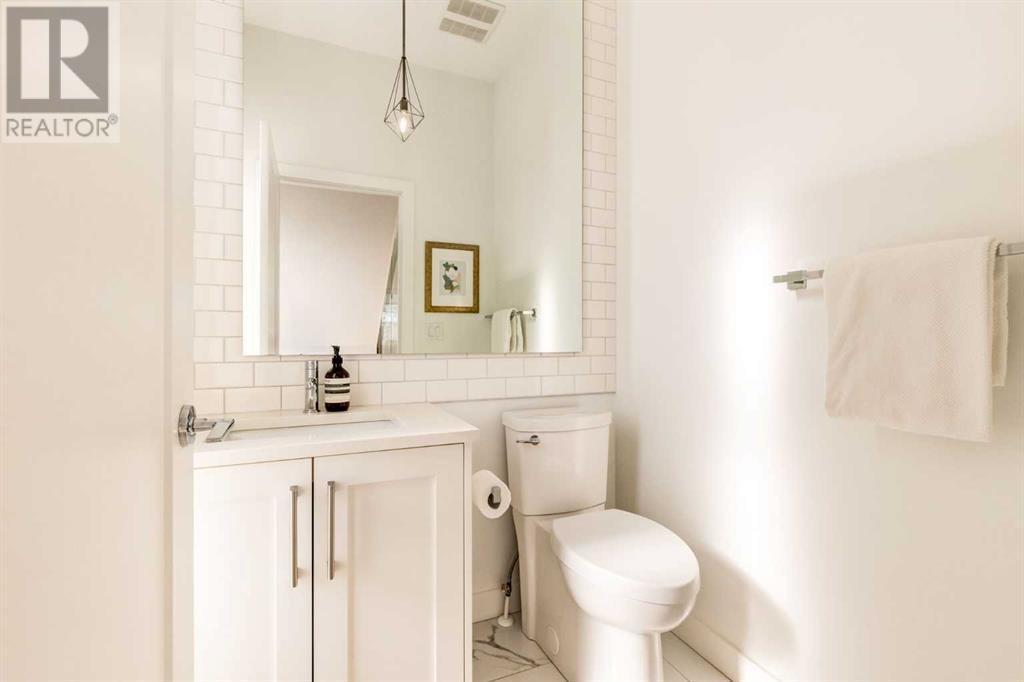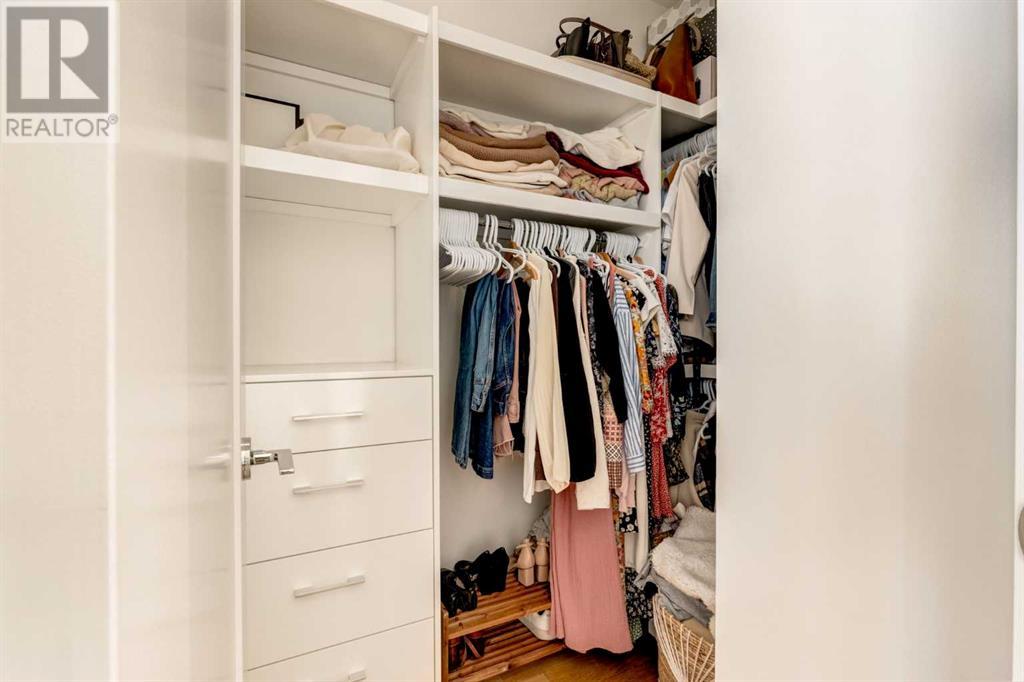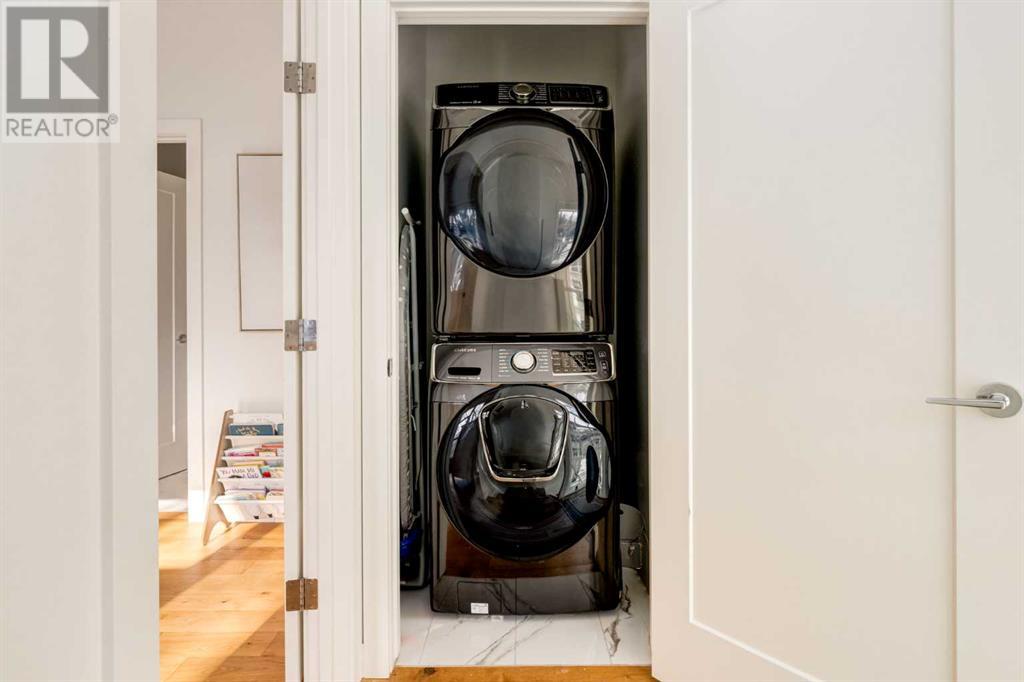138 11 Avenue Ne, Calgary, Alberta T2E 0Y6 (27936600)
138 11 Avenue Ne Calgary, Alberta T2E 0Y6
$749,000Maintenance, Common Area Maintenance, Insurance, Ground Maintenance
$335 Monthly
Maintenance, Common Area Maintenance, Insurance, Ground Maintenance
$335 MonthlyThis stunning end-unit townhome is a rare gem, offering both privacy and style in the heart of Crescent Heights. Sunny and south facing on a charming tree-lined street with a spacious and private outdoor patio, it’s the perfect space for both relaxation and entertaining. Inside, thoughtful design and high-end finishes create a warm yet sophisticated atmosphere. The primary suite is a true retreat, featuring a private balcony and a spacious ensuite that feels like your own personal spa. Wide-plank hardwood floors, a sleek glass staircase, and crisp white quartz add a modern touch, while the cozy living room fireplace, framed by custom cabinetry, adds character and charm. The bright open-concept kitchen is a dream with premium stainless steel appliances, and large windows that flood the space with natural light. Other thoughtful upgrades include custom window coverings, a built-in bar area with extra storage, and air conditioning for year-round comfort. Downstairs, the fully finished basement adds even more flexibility, with a third bedroom and a full four-piece bath—perfect for guests, a home office, or extra living space. This home offers the best of city living, complete with breathtaking skyline views in a vibrant, walkable community. (id:40382)
Open House
This property has open houses!
1:00 pm
Ends at:3:00 pm
Property Details
| MLS® Number | A2195270 |
| Property Type | Single Family |
| Community Name | Crescent Heights |
| AmenitiesNearBy | Park, Playground, Recreation Nearby, Schools, Shopping |
| CommunityFeatures | Pets Allowed |
| Features | Treed, No Smoking Home |
| ParkingSpaceTotal | 1 |
| Plan | 1711928 |
Building
| BathroomTotal | 4 |
| BedroomsAboveGround | 2 |
| BedroomsBelowGround | 1 |
| BedroomsTotal | 3 |
| Appliances | Washer, Refrigerator, Range - Gas, Dishwasher, Wine Fridge, Oven, Dryer, Microwave, Hood Fan |
| BasementDevelopment | Finished |
| BasementType | Full (finished) |
| ConstructedDate | 2017 |
| ConstructionMaterial | Wood Frame |
| ConstructionStyleAttachment | Attached |
| CoolingType | Central Air Conditioning |
| ExteriorFinish | Stucco |
| FireplacePresent | Yes |
| FireplaceTotal | 1 |
| FlooringType | Carpeted, Hardwood, Tile |
| FoundationType | Poured Concrete |
| HalfBathTotal | 1 |
| HeatingFuel | Natural Gas |
| HeatingType | Forced Air |
| StoriesTotal | 2 |
| SizeInterior | 1264 Sqft |
| TotalFinishedArea | 1264 Sqft |
| Type | Row / Townhouse |
Parking
| Detached Garage | 1 |
Land
| Acreage | No |
| FenceType | Not Fenced |
| LandAmenities | Park, Playground, Recreation Nearby, Schools, Shopping |
| SizeTotalText | Unknown |
| ZoningDescription | M-cg |
Rooms
| Level | Type | Length | Width | Dimensions |
|---|---|---|---|---|
| Second Level | 4pc Bathroom | 5.00 Ft x 8.50 Ft | ||
| Second Level | 5pc Bathroom | 8.75 Ft x 13.25 Ft | ||
| Second Level | Bedroom | 11.00 Ft x 11.17 Ft | ||
| Second Level | Primary Bedroom | 12.42 Ft x 11.25 Ft | ||
| Basement | 4pc Bathroom | 8.58 Ft x 5.33 Ft | ||
| Basement | Bedroom | 11.83 Ft x 9.92 Ft | ||
| Main Level | 2pc Bathroom | 5.25 Ft x 4.92 Ft |
https://www.realtor.ca/real-estate/27936600/138-11-avenue-ne-calgary-crescent-heights
Interested?
Contact us for more information
Therese Cormier
Associate
205, 4915 Elbow Drive Sw
Calgary, Alberta T2S 2L4




















































