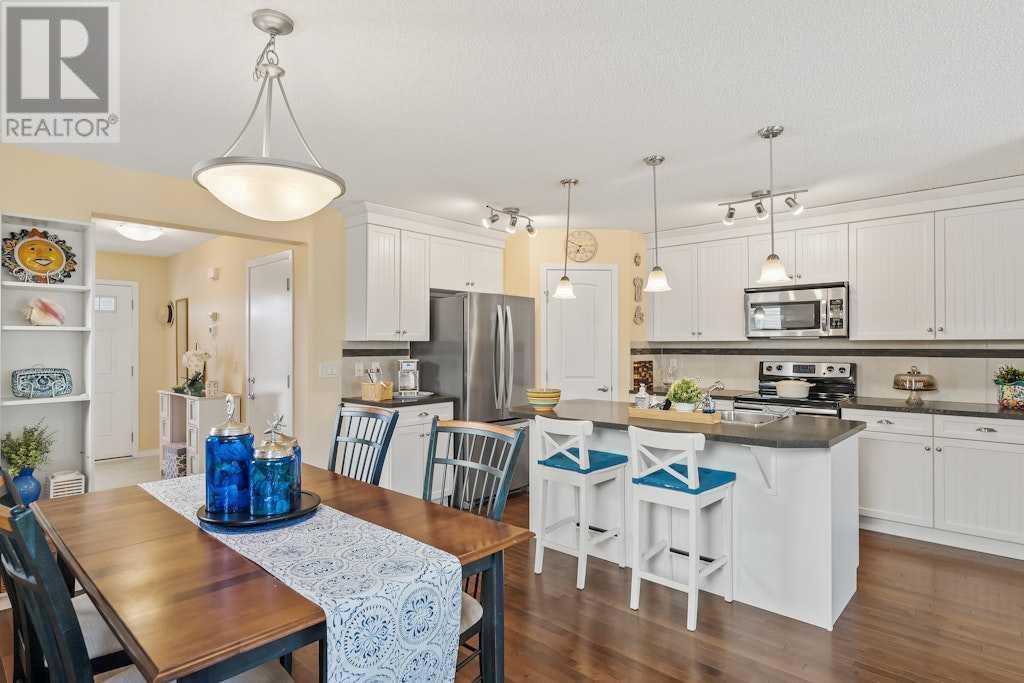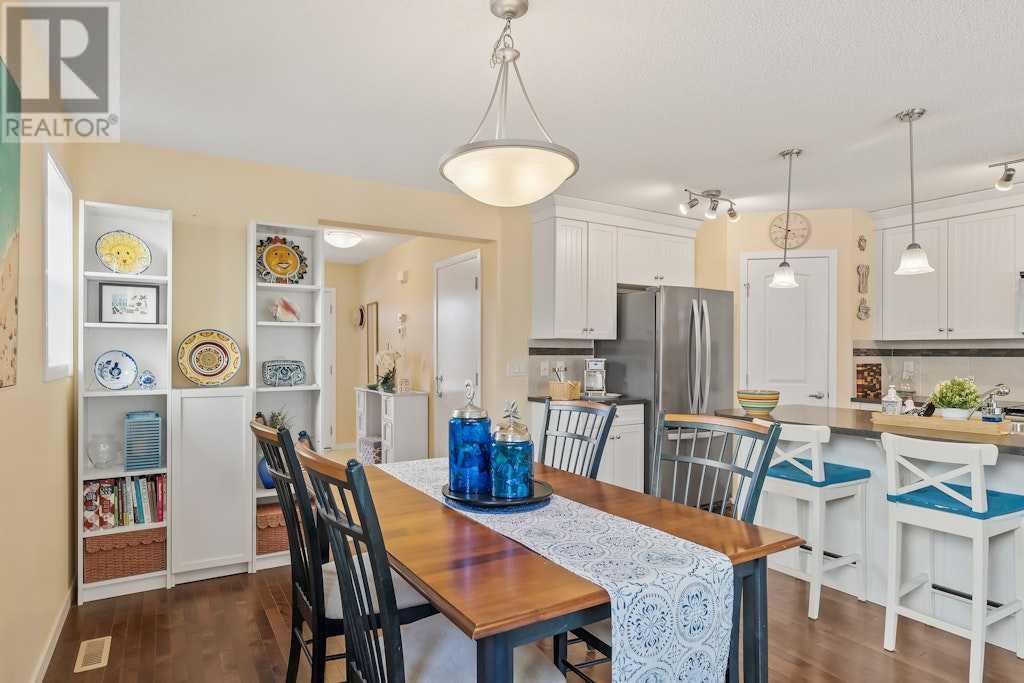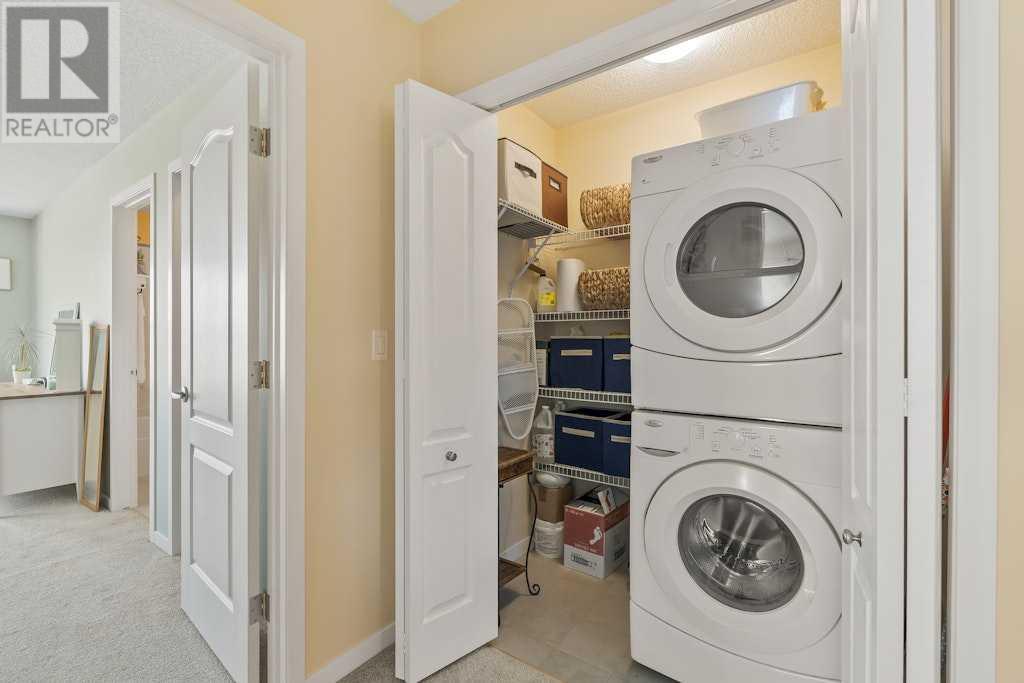128 Cranston Gate Se, Calgary, Alberta T3M 0Z5 (28082504)
128 Cranston Gate Se Calgary, Alberta T3M 0Z5
$549,900
An incredible opportunity to own a well-maintained home in Cranston, located directly across from a park and within walking distance to a school, the Homeowners’ Association, and the Cranston Ridge pathway system! This home offers a functional layout with an attached garage, 3 bedrooms, 3.5 bathrooms, and nearly 1,500 square feet of developed space, sitting on a fully landscaped, west-facing backyard. The open concept main floor features hardwood flooring that flows throughout the living areas. A wall of west-facing windows in the living room allows natural light to fill the home all day long. The timeless kitchen includes full-height cottage shaker cabinets and an island that overlooks both the living and dining areas, creating the perfect space for entertaining. It is complete with a suite of stainless-steel appliances and a corner pantry for additional storage. Adjacent to the kitchen is the dining room, offering a comfortable space for hosting family dinners. At the rear of the home, the great room overlooks the backyard, creating a cozy space for relaxing. Completing the main level is a 2-piece powder room and a generous foyer that provides access to the front entrance and garage. The upper-level features 3 bedrooms, 2 bathrooms, and a convenient laundry area with a stacked washer/dryer and additional storage. The large primary suite offers park views and includes a 4-piece ensuite and walk-in closet. Two additional bedrooms and a full bathroom with ample closet space complete the upper level. The lower level offers a functional layout and has been partially finished, allowing for easy future development. It includes a finished 4-piece bathroom and space for a future 4th bedroom and rec room. Completing the lower level is an expansive storage/utility room. The backyard is perfect for enjoying summer, with a rear deck offering a west exposure and plenty of green space for the family. The attached garage ensures your vehicle and valuables stay clean and secure ye ar-round. This move-in-ready home is ideal for those looking for a well-maintained property in Cranston, just steps away from green spaces, a school, parks, pathways, and the Cranston Residents Association! *Virtual tour available upon request. (id:40382)
Property Details
| MLS® Number | A2203702 |
| Property Type | Single Family |
| Community Name | Cranston |
| AmenitiesNearBy | Park, Playground, Schools, Shopping |
| ParkingSpaceTotal | 1 |
| Plan | 1110463 |
| Structure | Deck |
Building
| BathroomTotal | 4 |
| BedroomsAboveGround | 3 |
| BedroomsTotal | 3 |
| Appliances | Washer, Refrigerator, Dishwasher, Stove, Dryer, Microwave Range Hood Combo, Window Coverings, Garage Door Opener |
| BasementDevelopment | Partially Finished |
| BasementType | Full (partially Finished) |
| ConstructedDate | 2011 |
| ConstructionMaterial | Wood Frame |
| ConstructionStyleAttachment | Semi-detached |
| CoolingType | None |
| ExteriorFinish | Stone, Vinyl Siding |
| FlooringType | Carpeted, Ceramic Tile, Hardwood |
| FoundationType | Poured Concrete |
| HalfBathTotal | 1 |
| HeatingFuel | Natural Gas |
| HeatingType | Forced Air |
| StoriesTotal | 2 |
| SizeInterior | 1472.12 Sqft |
| TotalFinishedArea | 1472.12 Sqft |
| Type | Duplex |
Parking
| Attached Garage | 1 |
Land
| Acreage | No |
| FenceType | Fence |
| LandAmenities | Park, Playground, Schools, Shopping |
| LandscapeFeatures | Landscaped |
| SizeDepth | 34.99 M |
| SizeFrontage | 7.17 M |
| SizeIrregular | 303.00 |
| SizeTotal | 303 M2|0-4,050 Sqft |
| SizeTotalText | 303 M2|0-4,050 Sqft |
| ZoningDescription | R-2m |
Rooms
| Level | Type | Length | Width | Dimensions |
|---|---|---|---|---|
| Basement | Furnace | 7.67 Ft x 22.00 Ft | ||
| Basement | 4pc Bathroom | 4.92 Ft x 7.58 Ft | ||
| Main Level | Living Room | 15.17 Ft x 14.92 Ft | ||
| Main Level | Kitchen | 9.83 Ft x 13.83 Ft | ||
| Main Level | Dining Room | 9.17 Ft x 13.83 Ft | ||
| Main Level | Foyer | 6.33 Ft x 11.67 Ft | ||
| Main Level | 2pc Bathroom | 3.00 Ft x 6.75 Ft | ||
| Upper Level | Primary Bedroom | 13.75 Ft x 17.67 Ft | ||
| Upper Level | Bedroom | 9.67 Ft x 11.33 Ft | ||
| Upper Level | Bedroom | 9.67 Ft x 11.33 Ft | ||
| Upper Level | 4pc Bathroom | 4.83 Ft x 7.67 Ft | ||
| Upper Level | 4pc Bathroom | 5.00 Ft x 8.25 Ft |
https://www.realtor.ca/real-estate/28082504/128-cranston-gate-se-calgary-cranston
Interested?
Contact us for more information
Kevin French
Associate
205, 4915 Elbow Drive Sw
Calgary, Alberta T2S 2L4
David Scott
Associate
205, 4915 Elbow Drive Sw
Calgary, Alberta T2S 2L4
































