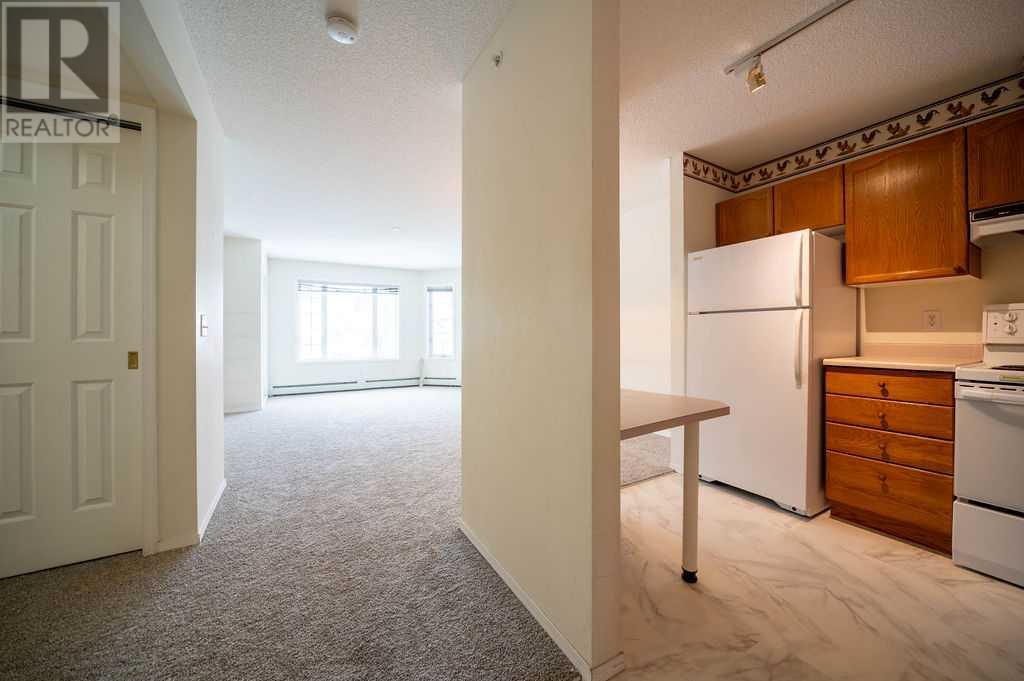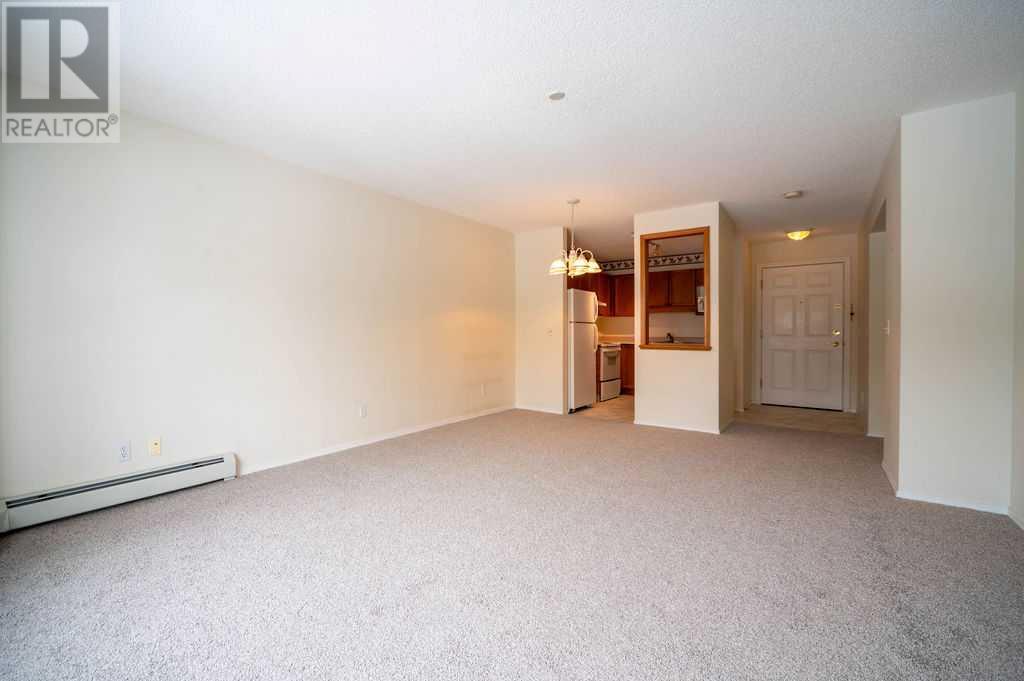1210, 1000 Sienna Park Green Sw, Calgary, Alberta T3H 3N7 (27918746)
1210, 1000 Sienna Park Green Sw Calgary, Alberta T3H 3N7
$249,900Maintenance, Common Area Maintenance, Heat, Insurance, Ground Maintenance, Parking, Property Management, Reserve Fund Contributions, Sewer, Water
$463.45 Monthly
Maintenance, Common Area Maintenance, Heat, Insurance, Ground Maintenance, Parking, Property Management, Reserve Fund Contributions, Sewer, Water
$463.45 MonthlyWelcome to Sienna Park Green Village, an exclusive 55+ complex nestled in the beautiful community of Signal Hill! This charming unit features a bright, open-concept layout with large windows that flood the spacious living area with natural light, showcasing the brand-new flooring. The generously sized kitchen provides ample workspace for meal preparation. A wide hallway leads to the expansive primary bedroom, complete with a walk-in closet. Convenient in-suite laundry includes a washer and dryer (as-is) along with extra storage space and a 4-piece bathroom. The complex boasts a two-level clubhouse exclusively for residents, featuring a gym, large banquet area with an attached kitchen, pool tables, shuffleboard, card games, chess, library, fireplace, large TV, and ample seating. The second level offers stunning mountain views. Additional amenities include a free car wash bay, secured assigned heated parking, and secured assigned storage. There’s even a guest suite available at a reasonable price for visiting family or friends. Enjoy the beautifully landscaped grounds and a warm, welcoming atmosphere that fosters a strong sense of community. This highly sought-after, well-maintained, and managed 55+ cozy home is conveniently located near the West Hills shopping complex. (id:40382)
Property Details
| MLS® Number | A2193070 |
| Property Type | Single Family |
| Community Name | Signal Hill |
| AmenitiesNearBy | Park, Schools, Shopping |
| CommunityFeatures | Pets Not Allowed, Age Restrictions |
| Features | No Animal Home, Parking |
| ParkingSpaceTotal | 1 |
| Plan | 9711042 |
Building
| BathroomTotal | 1 |
| BedroomsAboveGround | 1 |
| BedroomsTotal | 1 |
| Amenities | Clubhouse, Party Room, Recreation Centre |
| Appliances | Washer, Refrigerator, Dishwasher, Stove, Dryer, Microwave |
| ArchitecturalStyle | Low Rise |
| ConstructedDate | 1997 |
| ConstructionStyleAttachment | Attached |
| CoolingType | None |
| ExteriorFinish | Brick, Stucco |
| FlooringType | Carpeted, Linoleum |
| FoundationType | Poured Concrete |
| HeatingFuel | Natural Gas |
| HeatingType | Baseboard Heaters |
| StoriesTotal | 3 |
| SizeInterior | 734 Sqft |
| TotalFinishedArea | 734 Sqft |
| Type | Apartment |
Parking
| Garage | |
| Heated Garage | |
| Underground |
Land
| Acreage | No |
| LandAmenities | Park, Schools, Shopping |
| SizeTotalText | Unknown |
| ZoningDescription | M-c1 |
Rooms
| Level | Type | Length | Width | Dimensions |
|---|---|---|---|---|
| Main Level | 4pc Bathroom | 8.67 Ft x 9.08 Ft | ||
| Main Level | Primary Bedroom | 13.00 Ft x 17.92 Ft | ||
| Main Level | Kitchen | 8.00 Ft x 10.33 Ft | ||
| Main Level | Laundry Room | 5.17 Ft x 6.58 Ft |
https://www.realtor.ca/real-estate/27918746/1210-1000-sienna-park-green-sw-calgary-signal-hill
Interested?
Contact us for more information
Chris Jamieson
Associate
205, 4915 Elbow Drive Sw
Calgary, Alberta T2S 2L4
Josh Pearce
Associate
205, 4915 Elbow Drive Sw
Calgary, Alberta T2S 2L4



























