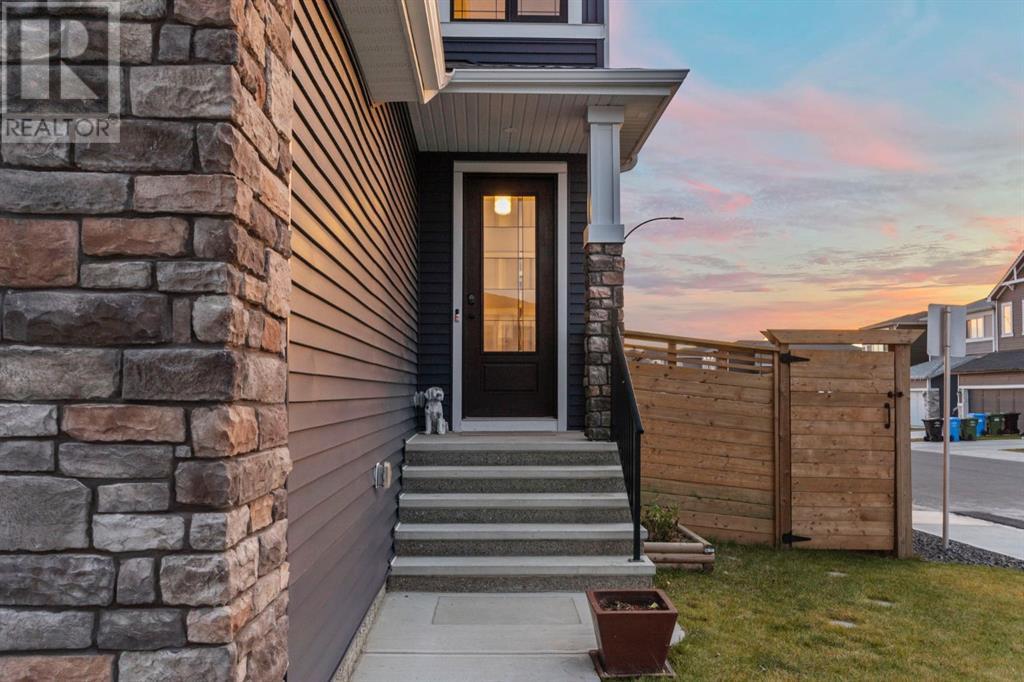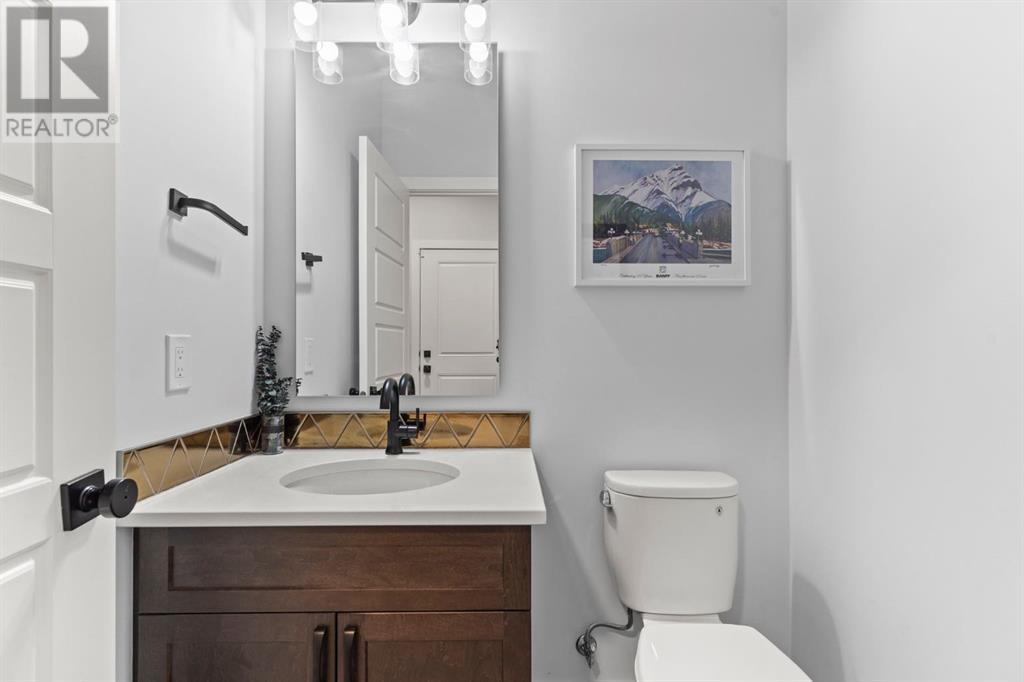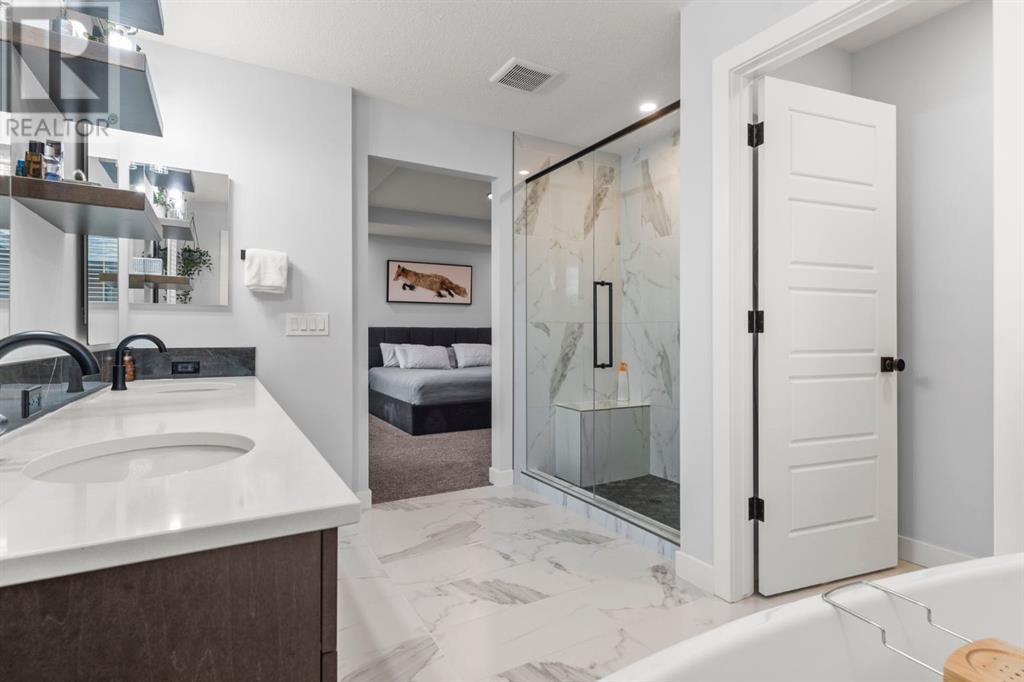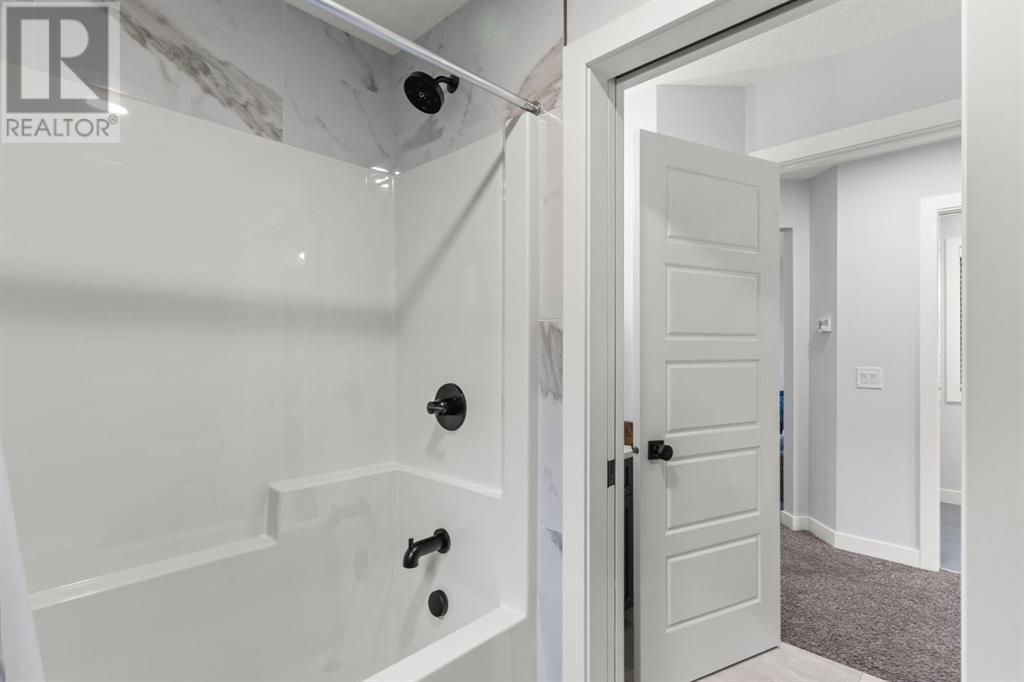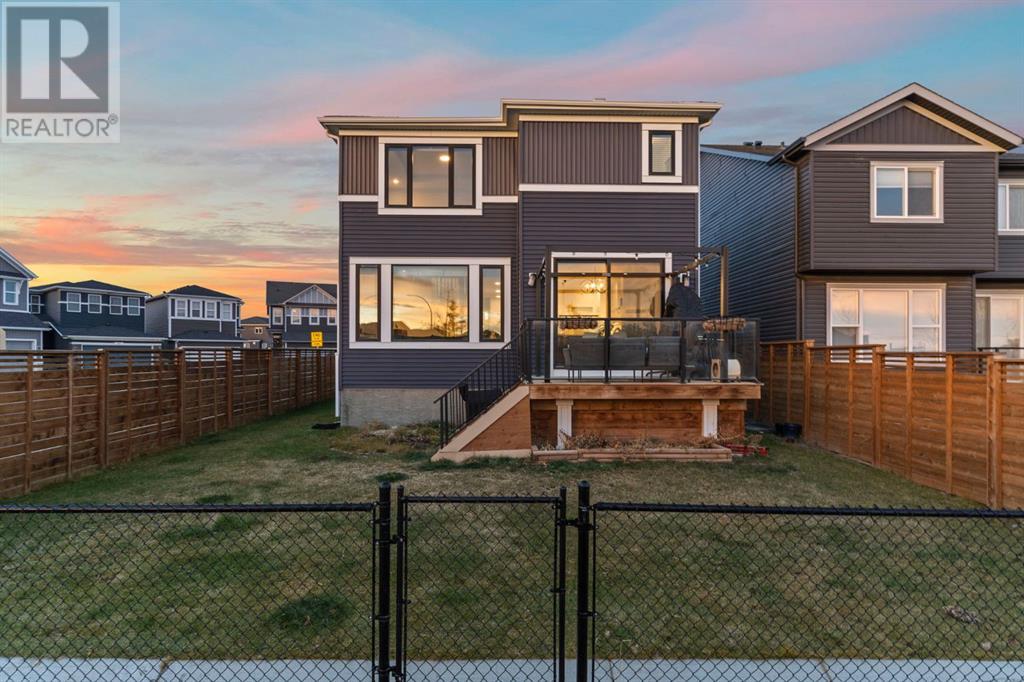61 Creekstone Square Sw, Calgary, Alberta T2X 4P6 (27791046)
61 Creekstone Square Sw Calgary, Alberta T2X 4P6
$899,999.99
Welcome to this beautifully upgraded, modern 5-bedroom family home in the sought-after Pine Creek community. Situated on a spacious corner lot, this property backs onto a peaceful park and playground, offering privacy and outdoor enjoyment for the entire family.Inside, the home boasts a thoughtful layout designed for comfort, style, and practicality. The chef’s kitchen features an oversized quartz island, sleek modern finishes, upgraded stainless steel appliances and ample storage. Adjacent to the kitchen is a bright and well-lit breakfast nook, perfect for casual dining, and a cozy family room for everyday relaxation. At the front of the home, you’ll find a dedicated office space—ideal for remote work or managing daily tasks.The main floor also includes a mudroom with built-in lockers, adding a touch of convenience for busy families.Upstairs, the primary retreat is a true oasis, featuring a spa-like ensuite with a freestanding tub, dual sinks, and a full tiled shower. Four additional bedrooms on this level are generously sized, with added soundproof insulation for restful nights. A vaulted-ceiling bonus room and a bright, functional laundry room complete the upper floor.The fully finished basement offers even more space, including the fifth bedroom, a full 3-piece bathroom, and a media room perfect for family movie nights or. entertaining.Outside, the fully fenced and landscaped backyard provides a private retreat, ideal for family barbecues or gardening. The oversized double garage with built-in storage ensures plenty of room for vehicles and gear.Located close to local amenities and major roadways, this home offers a perfect blend of modern design, functionality, and a prime location in Pine Creek. Don’t miss your chance to make this exceptional family home yours! (id:40382)
Property Details
| MLS® Number | A2186775 |
| Property Type | Single Family |
| Community Name | Pine Creek |
| AmenitiesNearBy | Playground, Shopping |
| Features | No Neighbours Behind, French Door, Closet Organizers, Gas Bbq Hookup |
| ParkingSpaceTotal | 4 |
| Plan | 1911600 |
| Structure | Deck |
Building
| BathroomTotal | 4 |
| BedroomsAboveGround | 4 |
| BedroomsBelowGround | 1 |
| BedroomsTotal | 5 |
| Appliances | Refrigerator, Range - Gas, Dishwasher, Microwave, Oven - Built-in, Window Coverings, Garage Door Opener, Washer & Dryer |
| BasementDevelopment | Finished |
| BasementType | Full (finished) |
| ConstructedDate | 2020 |
| ConstructionStyleAttachment | Detached |
| CoolingType | Central Air Conditioning |
| ExteriorFinish | Stone, Vinyl Siding |
| FireplacePresent | Yes |
| FireplaceTotal | 1 |
| FlooringType | Carpeted, Ceramic Tile, Vinyl Plank |
| FoundationType | Poured Concrete |
| HalfBathTotal | 1 |
| HeatingType | Forced Air |
| StoriesTotal | 2 |
| SizeInterior | 2461 Sqft |
| TotalFinishedArea | 2461 Sqft |
| Type | House |
Parking
| Attached Garage | 2 |
Land
| Acreage | No |
| FenceType | Fence |
| LandAmenities | Playground, Shopping |
| LandscapeFeatures | Landscaped |
| SizeFrontage | 14.96 M |
| SizeIrregular | 443.00 |
| SizeTotal | 443 M2|4,051 - 7,250 Sqft |
| SizeTotalText | 443 M2|4,051 - 7,250 Sqft |
| ZoningDescription | R-g |
Rooms
| Level | Type | Length | Width | Dimensions |
|---|---|---|---|---|
| Second Level | 5pc Bathroom | 8.83 Ft x 8.00 Ft | ||
| Second Level | Bedroom | 11.50 Ft x 9.83 Ft | ||
| Second Level | Bedroom | 13.25 Ft x 10.92 Ft | ||
| Second Level | Bedroom | 11.50 Ft x 9.58 Ft | ||
| Second Level | Bedroom | 13.25 Ft x 15.08 Ft | ||
| Second Level | Family Room | 13.08 Ft x 10.92 Ft | ||
| Second Level | 5pc Bathroom | 11.33 Ft x 10.33 Ft | ||
| Second Level | Laundry Room | 5.08 Ft x 6.33 Ft | ||
| Second Level | Other | 11.42 Ft x 5.75 Ft | ||
| Basement | 3pc Bathroom | 5.67 Ft x 9.42 Ft | ||
| Basement | Bedroom | 10.92 Ft x 14.33 Ft | ||
| Basement | Media | 15.83 Ft x 38.50 Ft | ||
| Main Level | 2pc Bathroom | 5.33 Ft x 5.00 Ft | ||
| Main Level | Kitchen | 11.67 Ft x 15.83 Ft | ||
| Main Level | Other | 9.08 Ft x 5.67 Ft | ||
| Main Level | Dining Room | 11.42 Ft x 12.42 Ft | ||
| Main Level | Living Room | 13.58 Ft x 14.83 Ft | ||
| Main Level | Office | 8.92 Ft x 8.92 Ft |
https://www.realtor.ca/real-estate/27791046/61-creekstone-square-sw-calgary-pine-creek
Interested?
Contact us for more information
Tyler Dumanski
Associate
205, 4915 Elbow Drive Sw
Calgary, Alberta T2S 2L4


