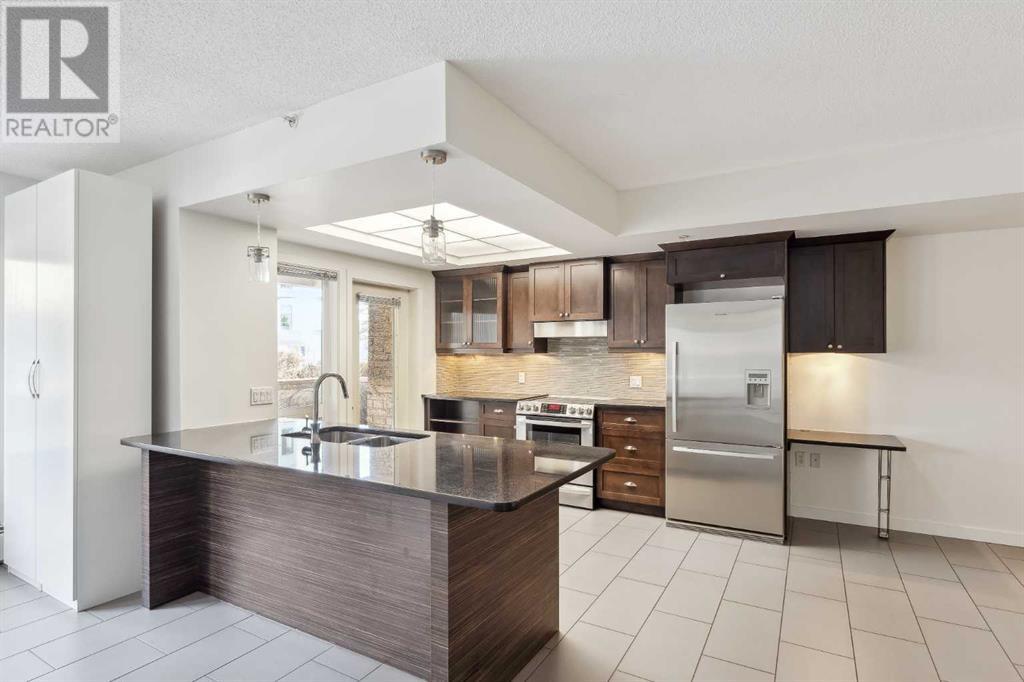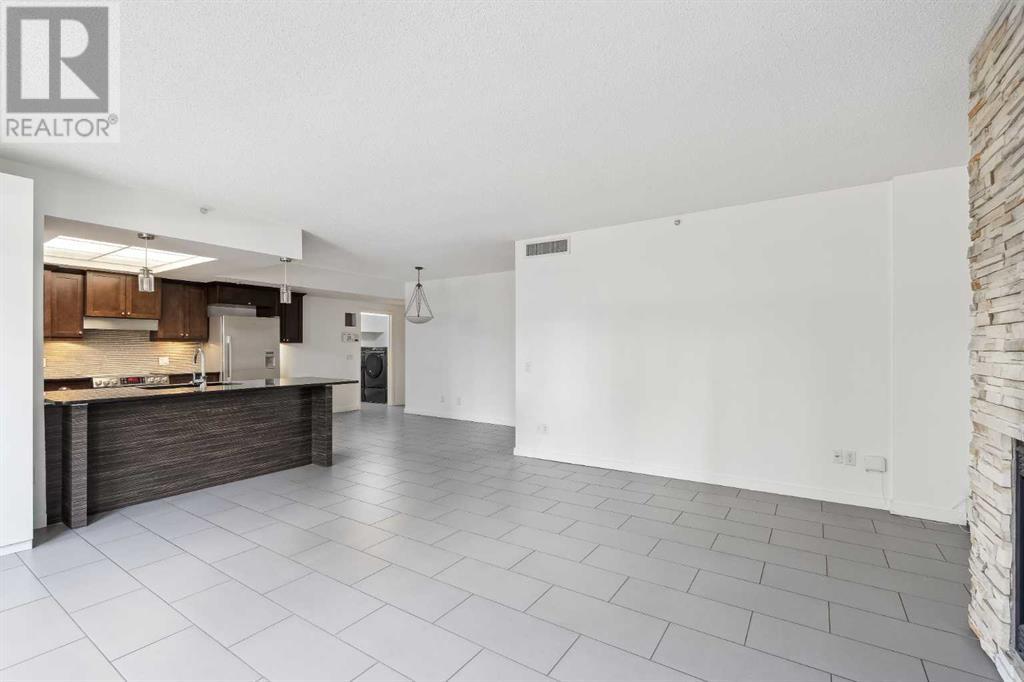110, 114 15 Avenue Sw, Calgary, Alberta T2R 0P5 (27784046)
110, 114 15 Avenue Sw Calgary, Alberta T2R 0P5
$419,900Maintenance, Common Area Maintenance, Heat, Insurance, Interior Maintenance, Property Management, Reserve Fund Contributions, Sewer, Waste Removal, Water
$671.06 Monthly
Maintenance, Common Area Maintenance, Heat, Insurance, Interior Maintenance, Property Management, Reserve Fund Contributions, Sewer, Waste Removal, Water
$671.06 MonthlyWelcome to this nearly 1,200 square foot pet-friendly condo located in a quiet concrete building (no post-tension) on the East-side of the Beltline that offers downtown living at its finest. This expansive and well-kept corner-unit offers 2 bedrooms, 2 full bathrooms, and is conveniently located on the main level of this well-maintained building. A spacious dedicated entryway greets you as you enter the home and updated ceramic tile flooring flows into the bright open-concept main area. The kitchen features updated full-height maple cabinetry, granite countertops, stainless steel appliances, and a breakfast bar for additional seating and overlooks the dining and living area - making this the perfect space for entertaining friends and family. The living area is situated around a cozy gas fireplace that features an updated surround. The large primary bedroom offers ample room for a king-sized bed and additional furnishings, a walk-in closet, and 4-piece ensuite bathroom and the secondary bedroom offers a double closet and easy access to the second 4-piece bathroom. Completing this unit is a large laundry/storage room with newer Samsung machines. Enjoy the warmer months on your private patio that offers a gas hookup for your barbeque and plenty of room for patio furniture. Additional features include central air conditioning to keep you cool during the summertime, low condo fees for the size of the property, a large assigned storage locker located just down the hallway, and a secure titled underground parking stall with no cars on either side. This pet-friendly building has no weight restrictions for dogs and only requires board approval. Ideally situated in the heart of downtown, this property is just steps from the Stampede Grounds, the Saddledome, the amenity-rich 1st Street, and is a short walk to restaurants along 17th Avenue. Access around the city is made easy with quick access to the Stampede LRT station and McLeod Trail. (id:40382)
Property Details
| MLS® Number | A2185316 |
| Property Type | Single Family |
| Community Name | Beltline |
| AmenitiesNearBy | Park, Playground, Schools, Shopping |
| CommunityFeatures | Pets Allowed |
| Features | No Animal Home, No Smoking Home, Parking |
| ParkingSpaceTotal | 1 |
| Plan | 0010171 |
Building
| BathroomTotal | 2 |
| BedroomsAboveGround | 2 |
| BedroomsTotal | 2 |
| Appliances | Washer, Refrigerator, Dishwasher, Stove, Dryer, Microwave, Hood Fan, Window Coverings |
| ConstructedDate | 2000 |
| ConstructionMaterial | Poured Concrete |
| ConstructionStyleAttachment | Attached |
| CoolingType | Central Air Conditioning |
| ExteriorFinish | Concrete, Stone, Stucco |
| FireplacePresent | Yes |
| FireplaceTotal | 1 |
| FlooringType | Carpeted, Ceramic Tile |
| HeatingType | Baseboard Heaters |
| StoriesTotal | 6 |
| SizeInterior | 1195 Sqft |
| TotalFinishedArea | 1195 Sqft |
| Type | Apartment |
Parking
| Underground |
Land
| Acreage | No |
| LandAmenities | Park, Playground, Schools, Shopping |
| SizeTotalText | Unknown |
| ZoningDescription | Cc-mh |
Rooms
| Level | Type | Length | Width | Dimensions |
|---|---|---|---|---|
| Main Level | Foyer | 9.83 Ft x 6.58 Ft | ||
| Main Level | Dining Room | 15.67 Ft x 7.33 Ft | ||
| Main Level | Kitchen | 10.50 Ft x 11.33 Ft | ||
| Main Level | Living Room | 18.42 Ft x 16.83 Ft | ||
| Main Level | Primary Bedroom | 16.58 Ft x 11.17 Ft | ||
| Main Level | 4pc Bathroom | 7.92 Ft x 9.17 Ft | ||
| Main Level | Bedroom | 12.92 Ft x 9.25 Ft | ||
| Main Level | 4pc Bathroom | 7.92 Ft x 6.00 Ft | ||
| Main Level | Laundry Room | 5.92 Ft x 7.42 Ft |
https://www.realtor.ca/real-estate/27784046/110-114-15-avenue-sw-calgary-beltline
Interested?
Contact us for more information
Kevin French
Associate
205, 4915 Elbow Drive Sw
Calgary, Alberta T2S 2L4
Myles Duncan
Associate
205, 4915 Elbow Drive Sw
Calgary, Alberta T2S 2L4






























