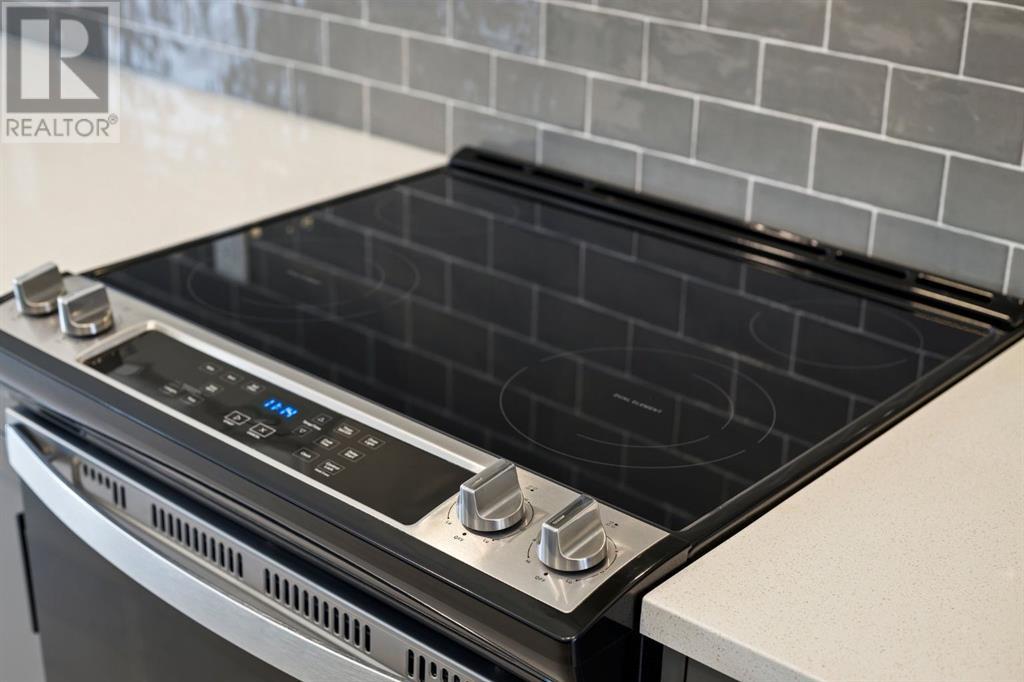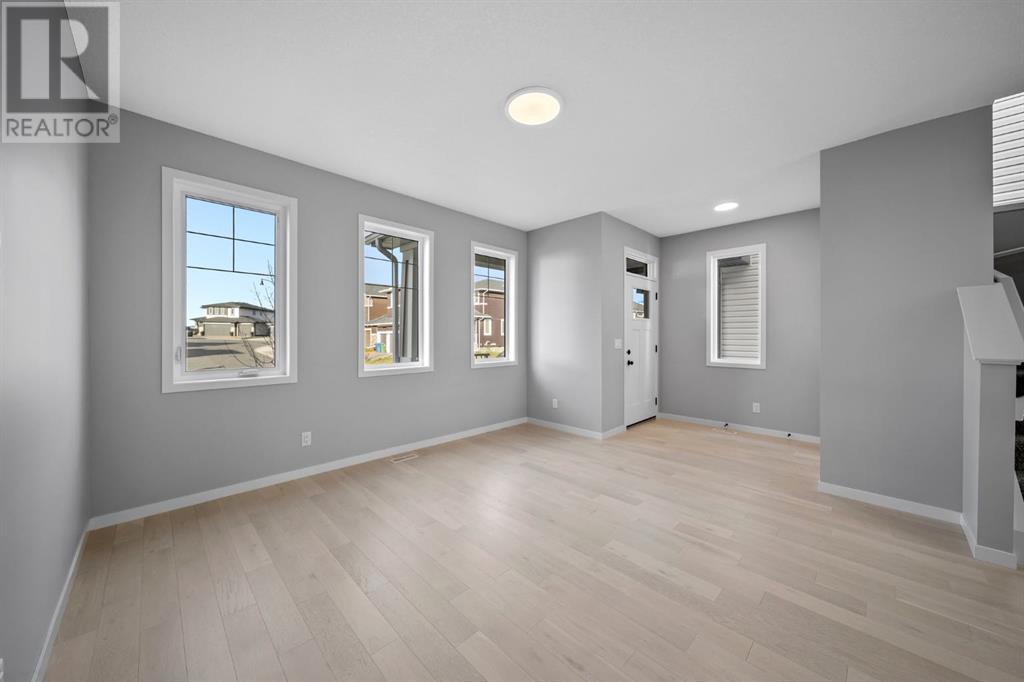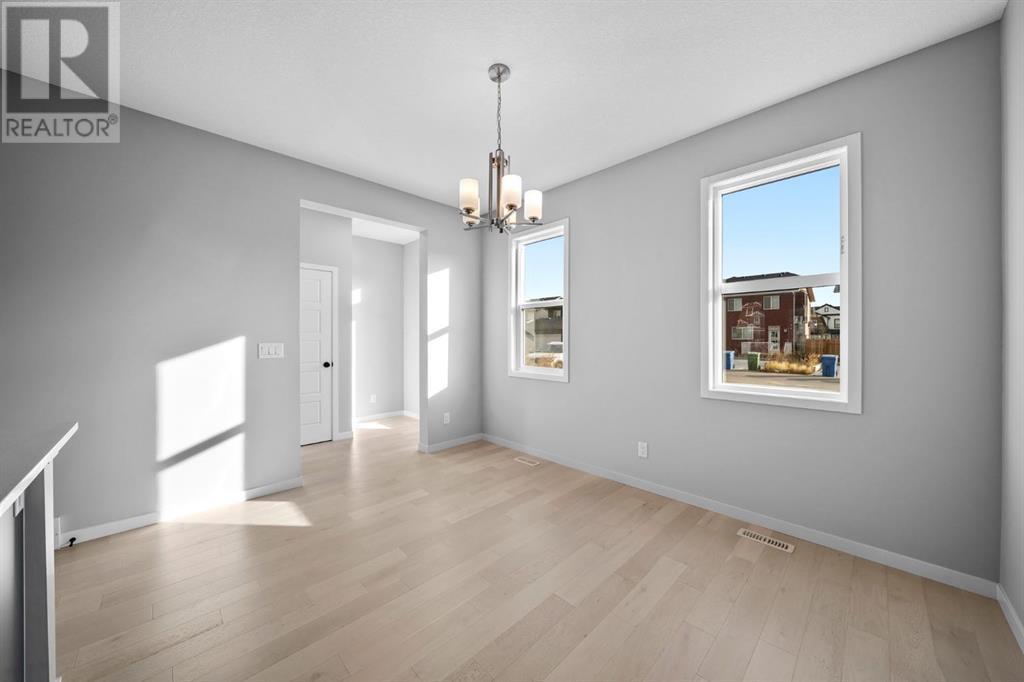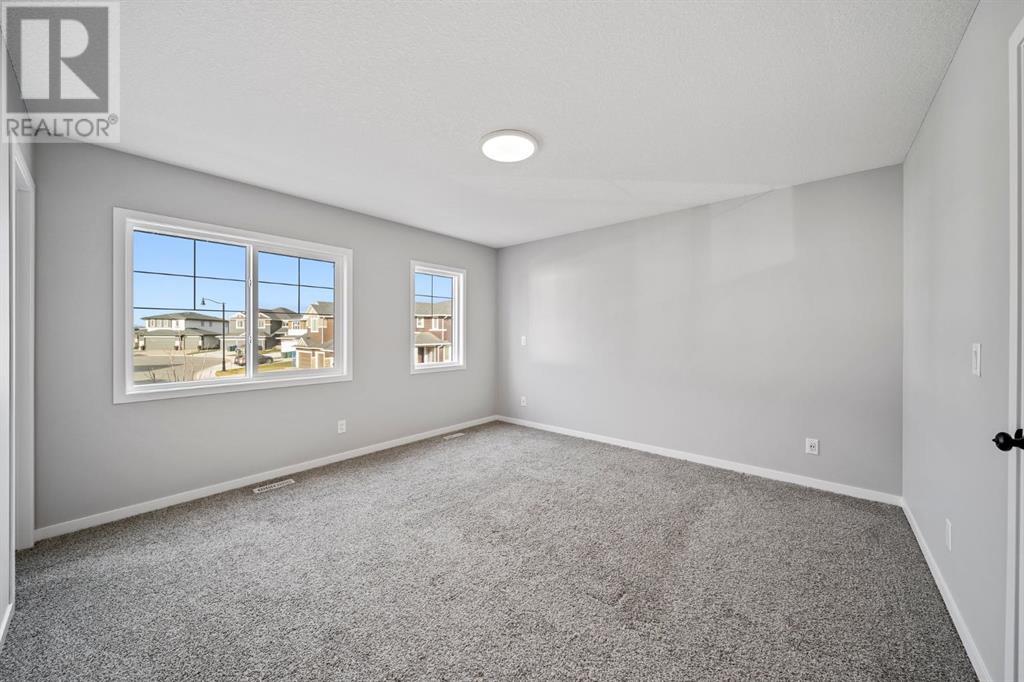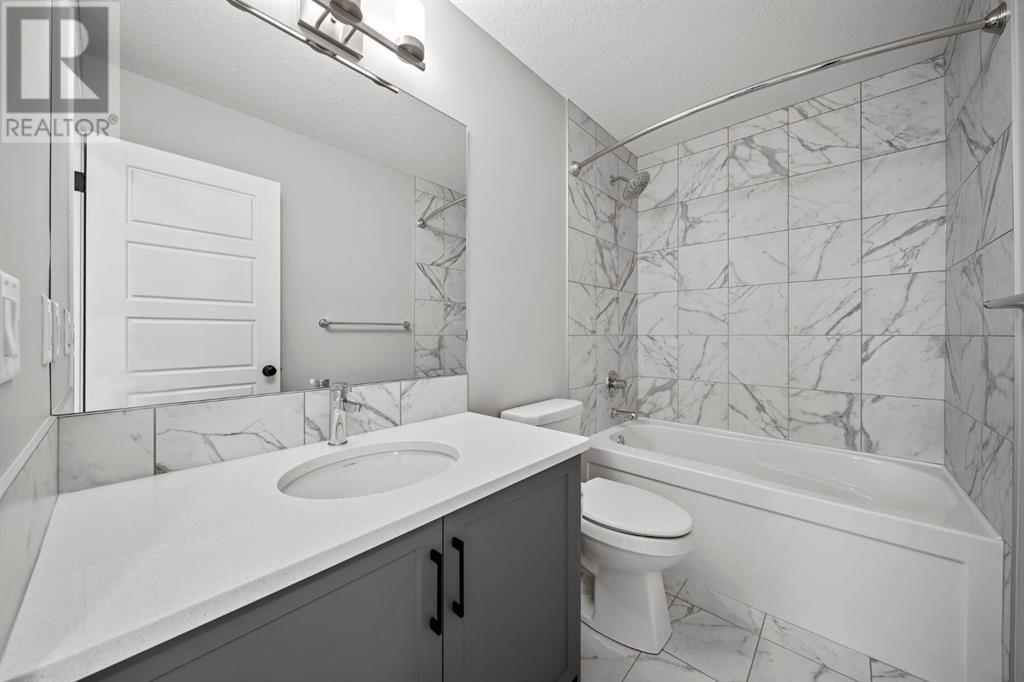170 Dawson Harbour Rise, Chestermere, Alberta T1X 1Z6 (27598488)
170 Dawson Harbour Rise Chestermere, Alberta T1X 1Z6
$644,999
OPEN HOUSE ON SATURDAY NOVEMBER 9 FROM 11:00 AM TO 1:00 PM. 3 BEDROOM - 2.5 BATHROOM PRISTINE 2 StOREY HOME in the beautiful family community of Dawson's Landing. ** CLICK ON MOVIE REEL AND 3D ICONS ABOVE FOR VIRTUAL TOURS ** This FULLY UPGRADED Trico Built Home boasts gorgeous hardwood flooring throughout the open concept main floor which is centered around a Gourmet Chef's Kitchen. Beautiful quartz counters and a generous Island with stainless steel appliances create a feeling of luxury as this perfectly appointed kitchens flow seamlessly into the spacious front living room and rear bright dining areas which are flooded in natural light. Upstairs you will find a sprawling Master Bedroom highlighted by a 5 piece spa-like ensuite washroom. Two additional well sized bedrooms, a full 4 piece bathroom, and upper floor laundry round out the convenience of this spacious top floor. The basement is fully carpeted but unspoiled and ready for your personal custom design. The exterior is fully landscaped and even offers a poured garage pad and footing wall that is just waiting for a frame and roof. This meticulously cared for property is just waiting for you to make it your home! (id:40382)
Open House
This property has open houses!
11:00 am
Ends at:1:00 pm
Come over and see this fantastic almost new home in Dawson's Landing in Chestermere. Running from 11:00 am until 1:00 pm on Saturday. Looking forward to seeing you. Call Colum Cavilla at 403-612-8436 with any questions you may have.
Property Details
| MLS® Number | A2175499 |
| Property Type | Single Family |
| Community Name | Dawson's Landing |
| AmenitiesNearBy | Park, Playground |
| Features | Other, Back Lane, Pvc Window, No Animal Home, No Smoking Home, Level |
| ParkingSpaceTotal | 4 |
| Plan | 1912478 |
Building
| BathroomTotal | 3 |
| BedroomsAboveGround | 3 |
| BedroomsTotal | 3 |
| Amenities | Other |
| Appliances | Washer, Refrigerator, Dishwasher, Stove, Dryer, Microwave, Hood Fan |
| BasementDevelopment | Unfinished |
| BasementType | Full (unfinished) |
| ConstructedDate | 2023 |
| ConstructionMaterial | Wood Frame |
| ConstructionStyleAttachment | Detached |
| CoolingType | None |
| ExteriorFinish | Vinyl Siding |
| FlooringType | Hardwood, Tile |
| FoundationType | Poured Concrete |
| HalfBathTotal | 1 |
| HeatingFuel | Natural Gas |
| HeatingType | Forced Air |
| StoriesTotal | 2 |
| SizeInterior | 1543 Sqft |
| TotalFinishedArea | 1543 Sqft |
| Type | House |
Parking
| Parking Pad |
Land
| Acreage | No |
| FenceType | Not Fenced |
| LandAmenities | Park, Playground |
| SizeFrontage | 9.15 M |
| SizeIrregular | 306.56 |
| SizeTotal | 306.56 M2|0-4,050 Sqft |
| SizeTotalText | 306.56 M2|0-4,050 Sqft |
| ZoningDescription | R-1prl |
Rooms
| Level | Type | Length | Width | Dimensions |
|---|---|---|---|---|
| Second Level | 5pc Bathroom | 11.83 Ft x 5.50 Ft | ||
| Second Level | 4pc Bathroom | 8.08 Ft x 5.00 Ft | ||
| Second Level | Primary Bedroom | 13.17 Ft x 13.00 Ft | ||
| Second Level | Bedroom | 13.50 Ft x 9.00 Ft | ||
| Second Level | Bedroom | 10.08 Ft x 9.67 Ft | ||
| Main Level | 2pc Bathroom | 5.92 Ft x 4.83 Ft | ||
| Main Level | Dining Room | 12.58 Ft x 10.00 Ft | ||
| Main Level | Kitchen | 14.83 Ft x 12.58 Ft | ||
| Main Level | Living Room | 13.58 Ft x 13.17 Ft |
https://www.realtor.ca/real-estate/27598488/170-dawson-harbour-rise-chestermere-dawsons-landing
Interested?
Contact us for more information
Colum Cavilla
Associate
205, 4915 Elbow Drive Sw
Calgary, Alberta T2S 2L4









