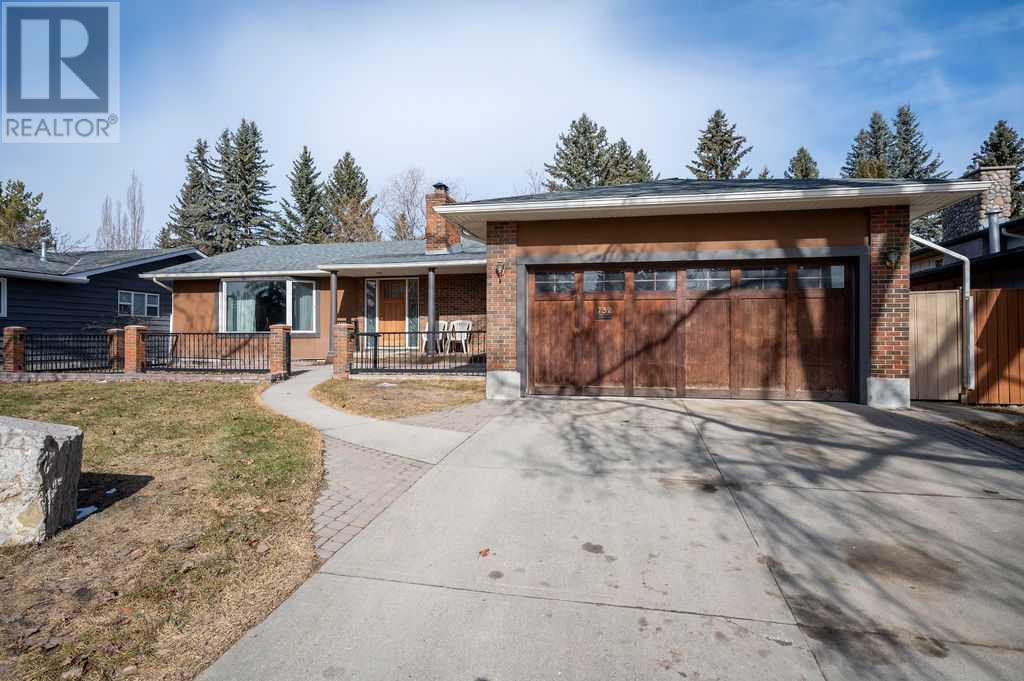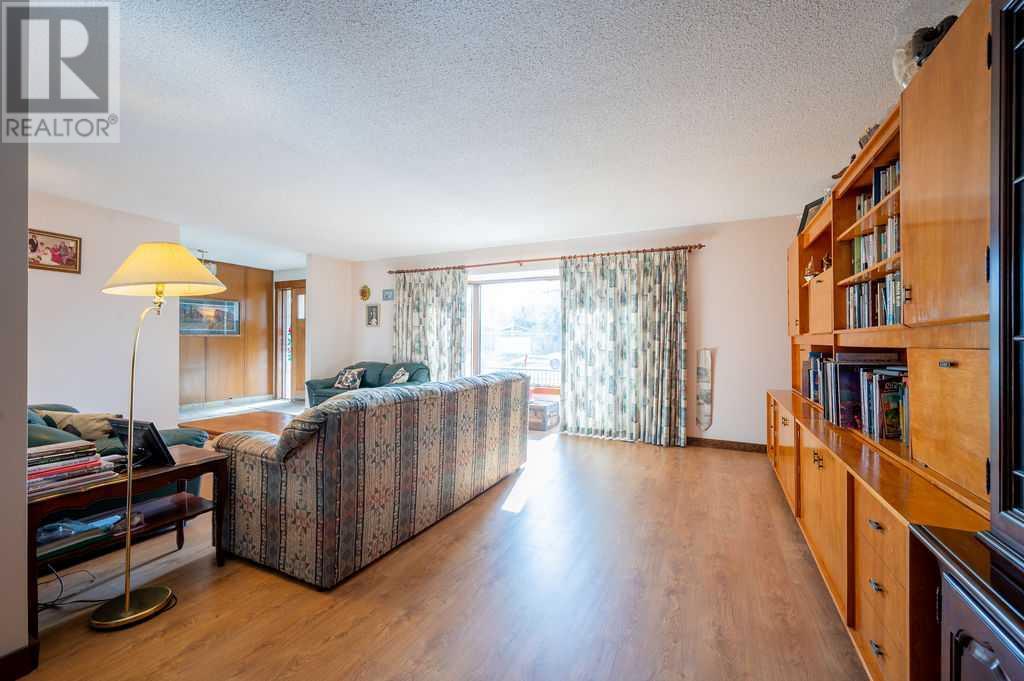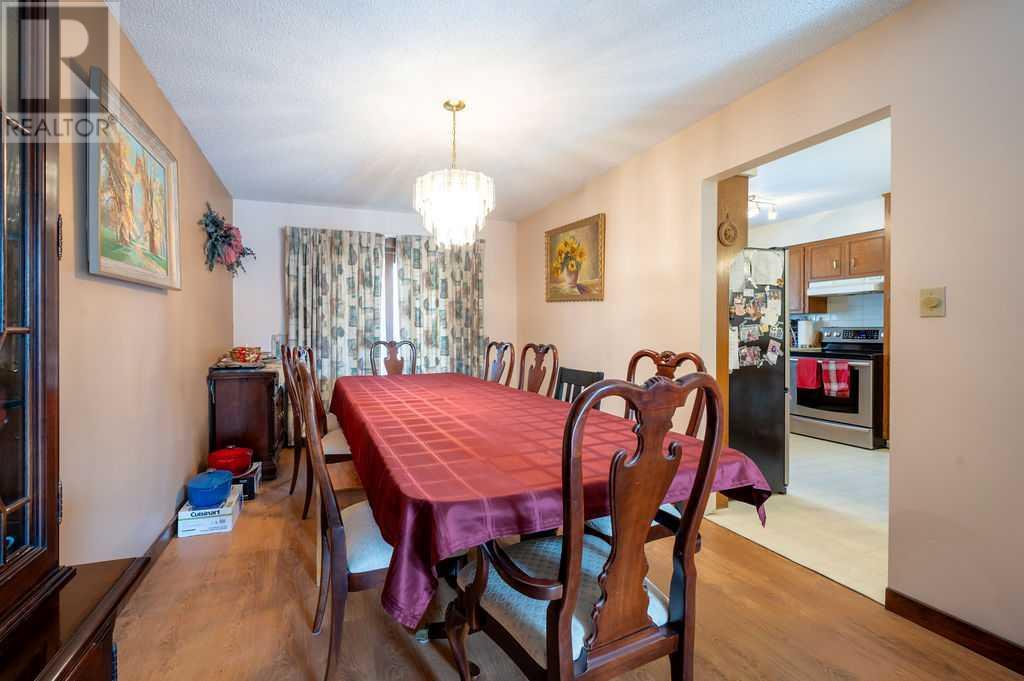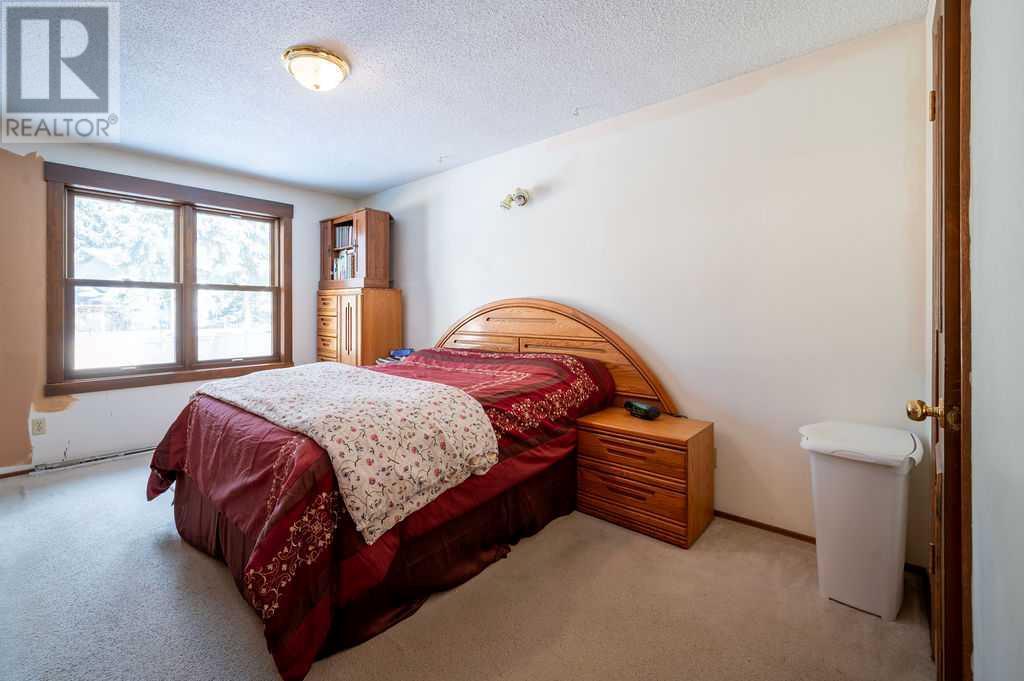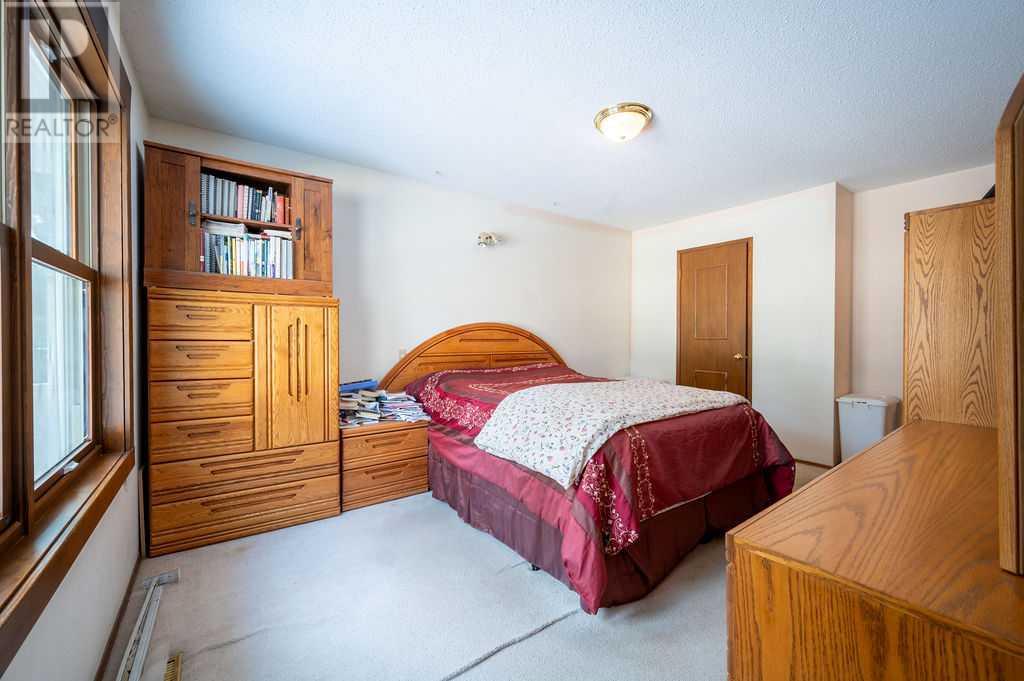732 Willingdon Boulevard Se, Calgary, Alberta T2J 2B4 (28030998)
732 Willingdon Boulevard Se Calgary, Alberta T2J 2B4
$775,000
COURT DATE IS NOW SET FOR APRIL 9TH. ALL OFFERS MUST INCLUDE THE SCHEDULE "A" AND A COPY OF THE BANK DRAFT. This 1800sq.ft. Bungalow is in a great location close to all that Willowpark has to offer. Main floor features a large living room, formal dining room, office/den, large kitchen, 2 large kids rooms, 4 pc bathroom and a master bedroom with 3 pc en suite. The lower level has a large rec room, bedroom, 4 pc bathroom, flex room, laundry and storage room. This home has had some great updates which include roof, windows, stucco exterior, eaves, hot water and some appliances however most of the interior is in original condition but well maintianed. Nice large lot, front patio area, landscaped and fully fenced. Double front attached garage. Lots of potential with this home. This property is a Judicial Listing! (id:40382)
Property Details
| MLS® Number | A2199838 |
| Property Type | Single Family |
| Community Name | Willow Park |
| AmenitiesNearBy | Golf Course, Park, Playground, Schools, Shopping |
| CommunityFeatures | Golf Course Development |
| Features | Treed, Back Lane, Level |
| ParkingSpaceTotal | 4 |
| Plan | 5585jk |
| Structure | Deck |
Building
| BathroomTotal | 3 |
| BedroomsAboveGround | 3 |
| BedroomsBelowGround | 1 |
| BedroomsTotal | 4 |
| Appliances | See Remarks |
| ArchitecturalStyle | Bungalow |
| BasementDevelopment | Finished |
| BasementType | Full (finished) |
| ConstructedDate | 1971 |
| ConstructionStyleAttachment | Detached |
| CoolingType | None |
| ExteriorFinish | Brick, Stucco |
| FireplacePresent | Yes |
| FireplaceTotal | 2 |
| FlooringType | Laminate, Linoleum, Tile |
| FoundationType | Poured Concrete |
| HeatingType | Forced Air |
| StoriesTotal | 1 |
| SizeInterior | 1802 Sqft |
| TotalFinishedArea | 1802 Sqft |
| Type | House |
Parking
| Attached Garage | 2 |
Land
| Acreage | No |
| FenceType | Fence |
| LandAmenities | Golf Course, Park, Playground, Schools, Shopping |
| LandscapeFeatures | Landscaped, Lawn |
| SizeDepth | 33.56 M |
| SizeFrontage | 21.34 M |
| SizeIrregular | 716.00 |
| SizeTotal | 716 M2|7,251 - 10,889 Sqft |
| SizeTotalText | 716 M2|7,251 - 10,889 Sqft |
| ZoningDescription | R-cg |
Rooms
| Level | Type | Length | Width | Dimensions |
|---|---|---|---|---|
| Basement | Recreational, Games Room | 12.67 Ft x 57.92 Ft | ||
| Basement | Bedroom | 11.92 Ft x 14.83 Ft | ||
| Basement | 4pc Bathroom | 6.08 Ft x 14.67 Ft | ||
| Basement | Storage | 15.17 Ft x 8.25 Ft | ||
| Basement | Laundry Room | 13.08 Ft x 15.17 Ft | ||
| Basement | Other | 14.83 Ft x 10.50 Ft | ||
| Main Level | Kitchen | 10.67 Ft x 14.67 Ft | ||
| Main Level | Dining Room | 15.08 Ft x 9.92 Ft | ||
| Main Level | Living Room | 14.17 Ft x 21.17 Ft | ||
| Main Level | Office | 16.17 Ft x 12.42 Ft | ||
| Main Level | Bedroom | 12.92 Ft x 11.00 Ft | ||
| Main Level | 4pc Bathroom | 7.42 Ft x 8.00 Ft | ||
| Main Level | Primary Bedroom | 11.00 Ft x 14.92 Ft | ||
| Main Level | 3pc Bathroom | 8.00 Ft x 5.00 Ft | ||
| Main Level | Bedroom | 9.58 Ft x 14.50 Ft |
https://www.realtor.ca/real-estate/28030998/732-willingdon-boulevard-se-calgary-willow-park
Interested?
Contact us for more information
Ian T. Quinn
Associate
205, 4915 Elbow Drive Sw
Calgary, Alberta T2S 2L4
Chris Jamieson
Associate
205, 4915 Elbow Drive Sw
Calgary, Alberta T2S 2L4


